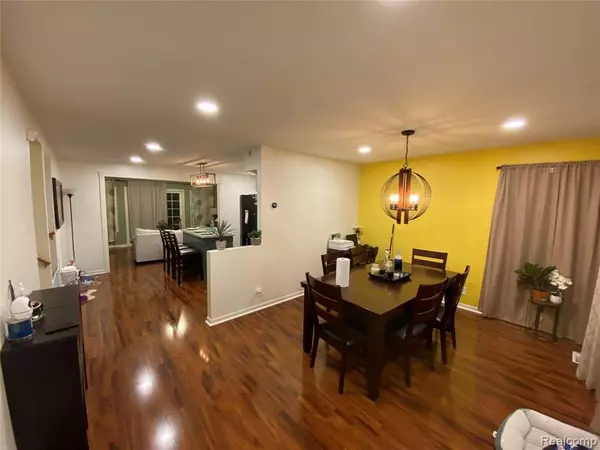For more information regarding the value of a property, please contact us for a free consultation.
3120 CERO Drive Sterling Heights, MI 48310 6038
Want to know what your home might be worth? Contact us for a FREE valuation!

Our team is ready to help you sell your home for the highest possible price ASAP
Key Details
Sold Price $250,000
Property Type Single Family Home
Sub Type Single Family
Listing Status Sold
Purchase Type For Sale
Square Footage 1,715 sqft
Price per Sqft $145
Subdivision Tarryton # 02
MLS Listing ID 40161934
Sold Date 05/20/21
Style Tri-Level
Bedrooms 3
Full Baths 2
Abv Grd Liv Area 1,715
Year Built 1961
Annual Tax Amount $4,124
Lot Size 6,969 Sqft
Acres 0.16
Lot Dimensions 60.00X120.00
Property Description
Look no further! This is your new home! It is a MUST see! An adorable tri-level in one of the most desirable areas in Sterling Heights! This home puts its best foot forward with hardwood floors, a large living room & family room, an open kitchen, vaulted ceilings, a large yard, beautiful deck, a lower level, and a large garage! Bedrooms are well appointed with plenty of closet space! A great home for entertaining! Fenced backyard perfect for kids to run around and pets will have a blast! To many amenities to name! Situated on a beautiful and quiet block! Close to Freeways, Shopping, Schools, Dining, Hospital, and Entertainment! Washer and dryer stay! Some Furniture negotiable! Pre-Approved buyers only please! Financing assistance is available with quick closings if our lender is used! Buyer to verify all measurements for accuracy. This home has been loved and it is waiting to love you! Quick showings available!
Location
State MI
County Macomb
Area Sterling Heights (50012)
Interior
Interior Features Cable/Internet Avail.
Heating Forced Air, Hot Water
Cooling Ceiling Fan(s), Central A/C
Appliance Dryer, Washer
Exterior
Parking Features Detached Garage
Garage Spaces 2.0
Garage Yes
Building
Story Tri-Level
Foundation Basement, Crawl
Water Public Water
Architectural Style Contemporary, Split Level
Structure Type Brick,Other
Schools
School District Warren Consolidated Schools
Others
Ownership Private
Energy Description Natural Gas
Acceptable Financing Conventional
Listing Terms Conventional
Financing Cash,Conventional,FHA,VA
Read Less

Provided through IDX via MiRealSource. Courtesy of MiRealSource Shareholder. Copyright MiRealSource.
Bought with Quest Realty LLC




