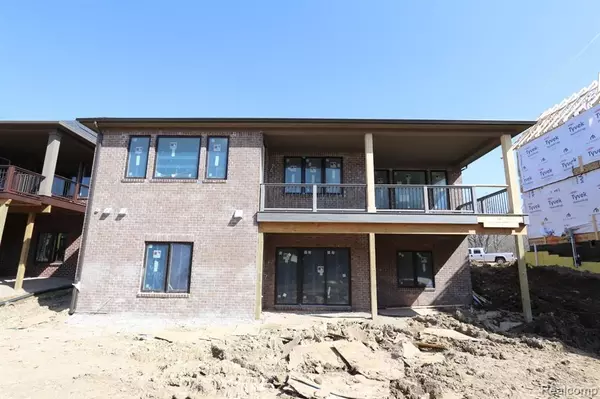For more information regarding the value of a property, please contact us for a free consultation.
11773 TUSCANY Plymouth, MI 48170 1062
Want to know what your home might be worth? Contact us for a FREE valuation!

Our team is ready to help you sell your home for the highest possible price ASAP
Key Details
Sold Price $943,707
Property Type Condo
Sub Type Condominium
Listing Status Sold
Purchase Type For Sale
Square Footage 2,540 sqft
Price per Sqft $371
Subdivision Wayne County Condo Sub Plan No 1097 Aka Tuscany Re
MLS Listing ID 40162465
Sold Date 09/30/21
Style 1 Story
Bedrooms 2
Full Baths 2
Half Baths 1
Abv Grd Liv Area 2,540
Year Built 2021
Annual Tax Amount $2,592
Property Description
Step inside the Liberty and you're stepping inside a 2,540 square foot ranch home with two bedrooms, two-and-a-half baths, and tons of charm! The elegant exterior has great curb appeal, showcasing a full brick exterior w/ stone accents, and beautiful woodgrain finish two-car garage door. Stunning interior upgrades include professional GE Monogram Appliances, undercabinet lighting w/ elegant backsplash in the kitchen, 8ft solid core doors, Anderson Windows, covered lanai, Mudroom Cubbies and Euro shower Door in the luxurious Master Bath. The elegance continues with 5 1/4" Base Molding, 3 1/4" Case Molding, 4 1/4" Crown Molding throughout and Wrought Iron Spindles. Full Walkout Basement is rough plumbed for another full bath and just waiting for you to personalize! Tuscany Reserve is a private neighborhood of 18 homes in Plymouth Township, just minutes from Downtown Plymouth. If you are looking to downsize with distinction, you are looking for Tuscany Reserve! Available June 2021.
Location
State MI
County Wayne
Area Plymouth Twp (82012)
Rooms
Basement Walk Out, Unfinished
Interior
Heating Forced Air
Cooling Central A/C
Fireplaces Type FamRoom Fireplace, Gas Fireplace
Appliance Dishwasher, Disposal, Microwave
Exterior
Parking Features Attached Garage, Gar Door Opener
Garage Spaces 2.0
Garage Description 22x24
Garage Yes
Building
Story 1 Story
Foundation Basement
Water Public Water
Architectural Style Ranch
Structure Type Brick,Stone
Schools
School District Plymouth Canton Comm Schools
Others
HOA Fee Include Maintenance Grounds,Snow Removal
Ownership Private
Energy Description Natural Gas
Acceptable Financing Cash
Listing Terms Cash
Financing Cash,Conventional
Pets Allowed Call for Pet Restrictions
Read Less

Provided through IDX via MiRealSource. Courtesy of MiRealSource Shareholder. Copyright MiRealSource.
Bought with Kime Realty
GET MORE INFORMATION





