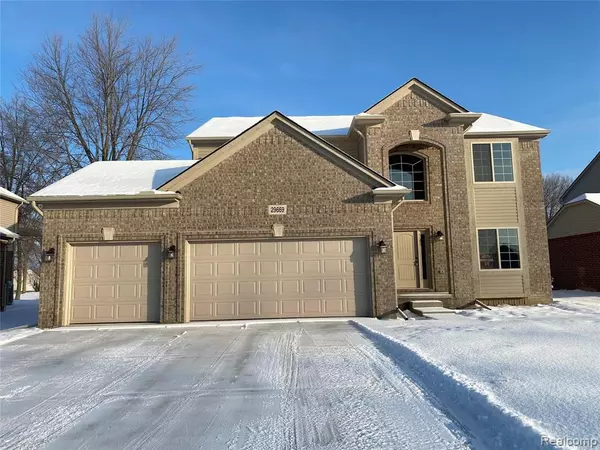For more information regarding the value of a property, please contact us for a free consultation.
55048 WOLVERINE Drive Macomb, MI 48042 1231
Want to know what your home might be worth? Contact us for a FREE valuation!

Our team is ready to help you sell your home for the highest possible price ASAP
Key Details
Sold Price $439,630
Property Type Single Family Home
Sub Type Single Family
Listing Status Sold
Purchase Type For Sale
Square Footage 2,450 sqft
Price per Sqft $179
Subdivision Wolverine Country Club Estates Condo #1100
MLS Listing ID 40162787
Sold Date 04/01/22
Style 2 Story
Bedrooms 4
Full Baths 2
Half Baths 1
Abv Grd Liv Area 2,450
Year Built 2021
Lot Size 8,276 Sqft
Acres 0.19
Lot Dimensions 70.00X120.00
Property Description
4-bedroom, 2450 square foot colonial w/ a 3 car garage. You have a spacious kitchen and island that comes with a 9" overhang, granite countertops, ceramic tile floor, recessed lighting, staggered cabinets with soft close drawers and doors. In the great room you have a gas fireplace with a mantle and stone surround, recessed lighting and a ceiling fan. in the study you have crown molding and wainscotting. With 4 bedrooms upstairs, 2 full bathrooms, there is plenty of space in the home. The master bathroom has two sinks with a separate soaking tub and shower. The main bathroom has one sink, ceramic tile behind the bathtub with an accent strip for decoration. Throughout the rest of the home you have a 2-story brick covered porch, mud room lockers, crown molding in the foyer/upper hallway, bronze door trim throughout, bronze lighting package, box newel post bay window at nook, central air and much more.
Location
State MI
County Macomb
Area Macomb Twp (50008)
Rooms
Basement Unfinished
Interior
Interior Features Cable/Internet Avail.
Hot Water Gas
Heating Forced Air
Cooling Central A/C
Fireplaces Type Gas Fireplace, Grt Rm Fireplace
Exterior
Parking Features Attached Garage
Garage Spaces 3.0
Garage Yes
Building
Story 2 Story
Foundation Basement
Water Public Water
Architectural Style Colonial
Structure Type Brick,Vinyl Siding
Schools
School District Utica Community Schools
Others
Ownership Private
Energy Description Natural Gas
Acceptable Financing Conventional
Listing Terms Conventional
Financing Cash,Conventional,FHA,VA
Read Less

Provided through IDX via MiRealSource. Courtesy of MiRealSource Shareholder. Copyright MiRealSource.
Bought with Caldera Real Estate Group




