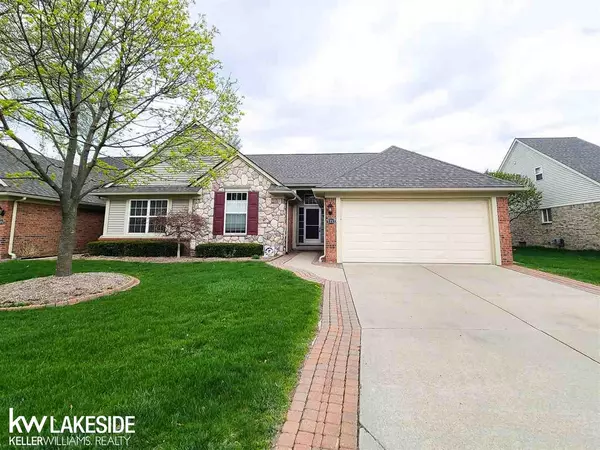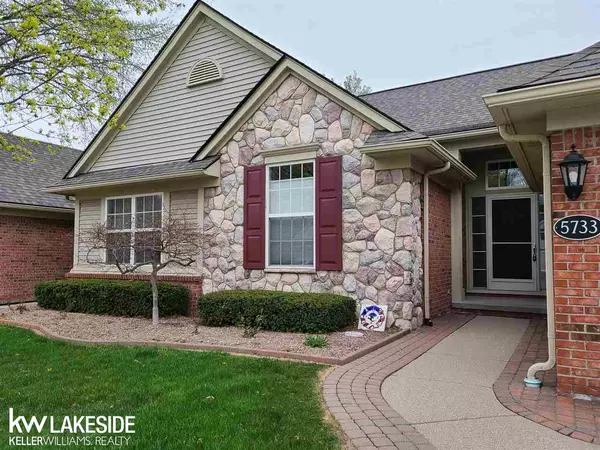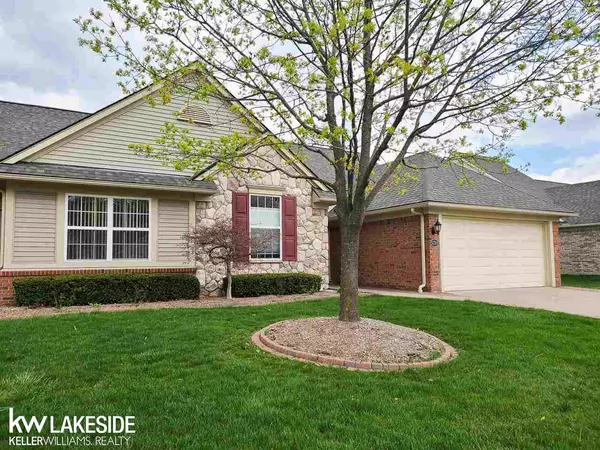For more information regarding the value of a property, please contact us for a free consultation.
5733 Woodview Sterling Heights, MI 48314
Want to know what your home might be worth? Contact us for a FREE valuation!

Our team is ready to help you sell your home for the highest possible price ASAP
Key Details
Sold Price $320,000
Property Type Condo
Sub Type Condominium
Listing Status Sold
Purchase Type For Sale
Square Footage 1,300 sqft
Price per Sqft $246
Subdivision River Woods Condo
MLS Listing ID 50039010
Sold Date 06/03/21
Style 1 Story
Bedrooms 3
Full Baths 3
Abv Grd Liv Area 1,300
Year Built 2000
Annual Tax Amount $4,110
Property Description
**BUYER'S MORTGAGE FELL THROUGH, BACK ON MARKET! ** Rare find in Sterling Heights! This 3 bed, 3 bath condo is the one you've been waiting for. You'll instantly notice this condo has been cared for and updated by its owners. Outside, enjoy a newer concrete patio, perfect for entertaining guests. Step inside and prepare to be amazed! Walk through the front door and you'll find high ceilings, beautiful plush carpet, and a cozy great room fireplace. The entry level has 2 bedrooms, one with a master bathroom that has been beautifully updated. The kitchen has tons of counter space and room for countertop seating. First floor laundry makes doing laundry a breeze. Step downstairs to find an additional bedroom with egress window, a living area, a gorgeous wet bar, an extra large den/bonus room, and another updated full bathroom. EVERYTHING has been updated, just move right in!
Location
State MI
County Macomb
Area Sterling Heights (50012)
Rooms
Dining Room Breakfast Nook/Room
Kitchen Breakfast Nook/Room
Interior
Interior Features 9 ft + Ceilings, Cable/Internet Avail., Cathedral/Vaulted Ceiling, Ceramic Floors, Sump Pump, Walk-In Closet, Wet Bar/Bar, Window Treatment(s)
Heating Forced Air
Cooling Ceiling Fan(s), Central A/C
Fireplaces Type Gas Fireplace, Grt Rm Fireplace
Appliance Bar-Refrigerator, Dishwasher, Disposal, Dryer, Microwave, Refrigerator, Washer
Exterior
Garage Spaces 2.0
Amenities Available Grounds Maintenance
Garage Yes
Building
Story 1 Story
Foundation Basement
Water Public Water
Architectural Style Ranch
Structure Type Brick,Vinyl Siding
Schools
School District Utica Community Schools
Others
Ownership Private
SqFt Source Estimated
Energy Description Natural Gas
Acceptable Financing Conventional
Listing Terms Conventional
Financing Cash,Conventional
Pets Allowed Call for Pet Restrictions
Read Less

Provided through IDX via MiRealSource. Courtesy of MiRealSource Shareholder. Copyright MiRealSource.
Bought with Keller Williams Lakeside




