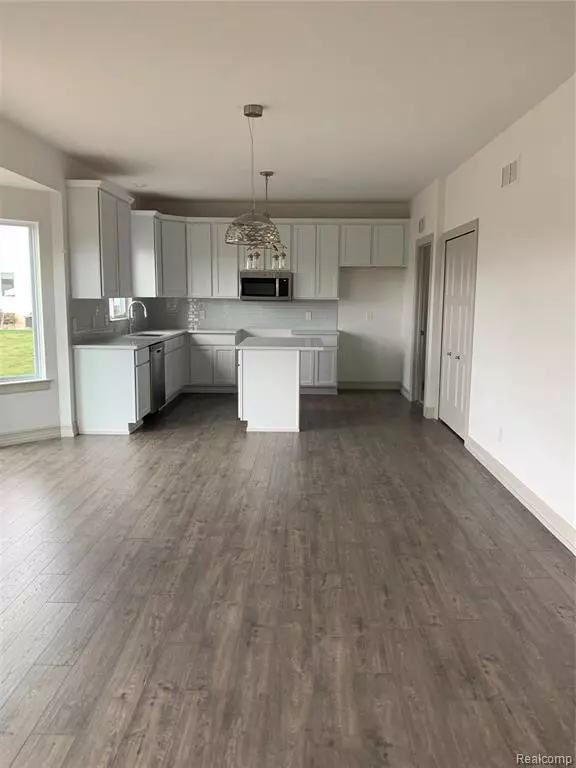For more information regarding the value of a property, please contact us for a free consultation.
5072 Chatsworth Drive Dundee, MI 48131
Want to know what your home might be worth? Contact us for a FREE valuation!

Our team is ready to help you sell your home for the highest possible price ASAP
Key Details
Sold Price $357,000
Property Type Single Family Home
Sub Type Single Family
Listing Status Sold
Purchase Type For Sale
Square Footage 1,750 sqft
Price per Sqft $204
MLS Listing ID 40164353
Sold Date 12/16/21
Style 2 Story
Bedrooms 3
Full Baths 2
Half Baths 1
Abv Grd Liv Area 1,750
Year Built 2021
Lot Size 10,890 Sqft
Acres 0.25
Lot Dimensions 65x123x71x119
Property Description
Ready Fall 2021. From the moment you first view this home, you'll want to make it yours. The decorative stonework enhances the beauty of this 3 bedroom, 2 1/2 bath 2-story with a 2.5 car garage with 8’ height opening + 2’ extra depth is insulated and drywalled. Main floor features 9' ceilings, hardwood floors, great room, an office, kitchen and breakfast nook. Imagine the meals you can prepare in the kitchen with tall cabinetry, matching crown molding on cupboards, overhang and electrical outlet on the island, glass tile backsplash behind the stove and sink, single bowl stainless steel undermount sink. Cantilevered bay window in breakfast nook for plenty of sunlight. Relax in front of the linear gas fireplace in the great room that is open to the kitchen. Owner suite with frosted master bath entry door, 6' free standing bathtub, separate large walk-in-shower. 30-year dimensional shingles, R15 Insulated walls, high efficiency water heater and more makes this home energy star rated.
Location
State MI
County Monroe
Area Dundee Twp (58004)
Rooms
Basement Unfinished
Interior
Hot Water Gas
Heating Forced Air
Cooling Ceiling Fan(s)
Fireplaces Type Gas Fireplace, Grt Rm Fireplace
Appliance Disposal, Microwave
Exterior
Garage Attached Garage, Electric in Garage
Garage Spaces 3.0
Garage Description 30x21
Waterfront No
Garage Yes
Building
Story 2 Story
Foundation Basement
Water Public Water
Architectural Style Colonial
Structure Type Brick,Vinyl Siding,Wood
Schools
School District Dundee Community Schools
Others
Ownership Corporation
Energy Description Natural Gas
Acceptable Financing VA
Listing Terms VA
Financing Cash,Conventional,FHA,VA
Pets Description Cats Allowed, Dogs Allowed
Read Less

Provided through IDX via MiRealSource. Courtesy of MiRealSource Shareholder. Copyright MiRealSource.
Bought with Vandergrift Company - Lambertville
GET MORE INFORMATION





