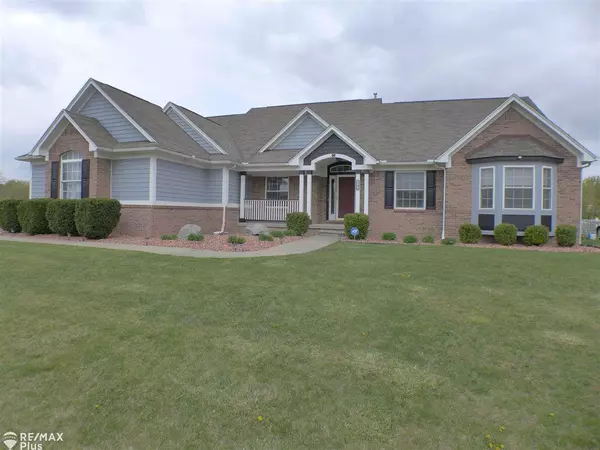For more information regarding the value of a property, please contact us for a free consultation.
8501 Evangelista Drive Davison, MI 48423
Want to know what your home might be worth? Contact us for a FREE valuation!

Our team is ready to help you sell your home for the highest possible price ASAP
Key Details
Sold Price $400,000
Property Type Single Family Home
Sub Type Single Family
Listing Status Sold
Purchase Type For Sale
Square Footage 2,146 sqft
Price per Sqft $186
Subdivision Gale Winds Estates
MLS Listing ID 50039288
Sold Date 05/10/21
Style 1 Story
Bedrooms 4
Full Baths 3
Half Baths 1
Abv Grd Liv Area 2,146
Year Built 2002
Lot Size 1.660 Acres
Acres 1.66
Lot Dimensions 200 x 363 x 200 x 363
Property Description
Sitting on approximately 1.6 acres overlooking a peaceful pond, this immaculate condition Builders Model, ranch style home with 1st floor laundry. Main floor features: 4-br, 2 full & 2 half baths, living room offers 16' vaulted ceilings and gas fireplace, dining room, library/study room, spacious kitchen with granite countertops and newer stainless steel appliances. French doors to the 3 season Florida room. Included is a power lift to the lower level. The full, finished daylight basement with 9 ft ceilings and 2 egress windows offers an extra large family room, a game room, a kitchenette, a bedroom & bath. This is truly a one of kind home, in Davison Gale Winds Estates. 3-car attached garage with beautiful finished floors. Newer features include: 22kw Whole house Generac Standby Generator wifi unit 999cc G-Force Engine with 100 Amp Breaker, 30ft by 30ft limestone patio w/fire pit, Prairie View insulated garage doors, 16ft X 7ft/12ft Cedar deck exterior hand painted siding.
Location
State MI
County Genesee
Area Davison Twp (25004)
Zoning Residential
Rooms
Basement Block, Egress/Daylight Windows, Finished, Sump Pump
Interior
Interior Features Cable/Internet Avail., Ceramic Floors, Hardwood Floors, Sump Pump
Hot Water Gas
Heating Forced Air
Cooling Ceiling Fan(s), Central A/C
Fireplaces Type Gas Fireplace, LivRoom Fireplace
Appliance Dishwasher, Dryer, Microwave, Range/Oven, Refrigerator, Washer
Exterior
Garage Attached Garage, Electric in Garage, Gar Door Opener
Garage Spaces 3.0
Waterfront No
Garage Yes
Building
Story 1 Story
Foundation Basement
Water Public Water
Architectural Style Ranch
Structure Type Brick,Cedar
Schools
School District Davison Community Schools
Others
Ownership Private
SqFt Source Estimated
Energy Description Natural Gas
Acceptable Financing Cash
Listing Terms Cash
Financing Cash,Conventional,FHA,VA,Rural Development
Read Less

Provided through IDX via MiRealSource. Courtesy of MiRealSource Shareholder. Copyright MiRealSource.
Bought with Berkshire Hathaway HS MI R E Davison
GET MORE INFORMATION





