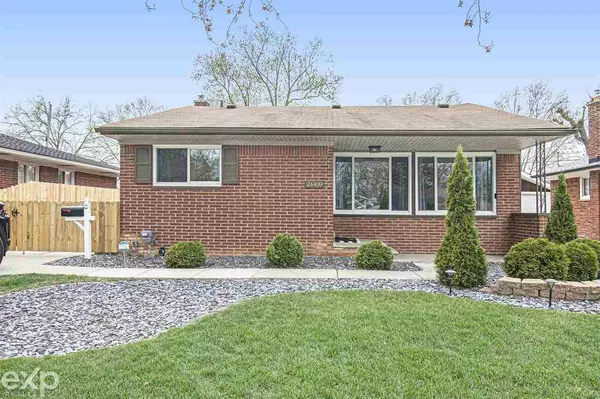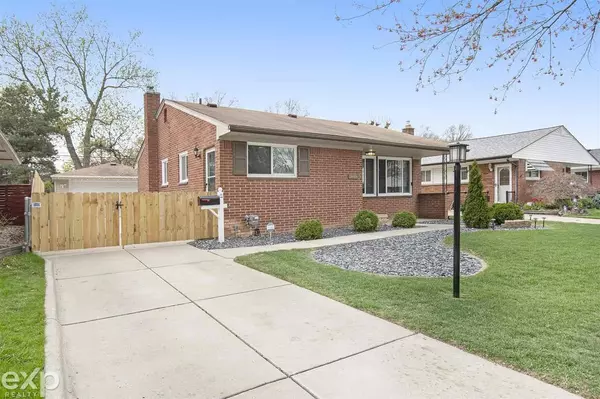For more information regarding the value of a property, please contact us for a free consultation.
24409 Ursuline Saint Clair Shores, MI 48080
Want to know what your home might be worth? Contact us for a FREE valuation!

Our team is ready to help you sell your home for the highest possible price ASAP
Key Details
Sold Price $240,000
Property Type Single Family Home
Sub Type Single Family
Listing Status Sold
Purchase Type For Sale
Square Footage 1,066 sqft
Price per Sqft $225
Subdivision Sun Valley Subdivision
MLS Listing ID 50039425
Sold Date 06/03/21
Style 1 Story
Bedrooms 3
Full Baths 1
Half Baths 1
Abv Grd Liv Area 1,066
Year Built 1954
Annual Tax Amount $2,138
Tax Year 2020
Lot Size 5,227 Sqft
Acres 0.12
Lot Dimensions 51x105
Property Description
OFFER ACCEPTED WILL PEND AFTER INSPECTION PER SELLER. Located in the Heart of the Shores this FULLY UPDATED 3 Bedroom ranch is an absolute STUNNER. The NEW kitchen offers SS appliances, white cabs, granite tops and the perfect balance of open space/eating area. The beautiful kitchen pours over into the large, NATURALLY LIT living room where you can enjoy the beautiful Shores nights while binging your favorite show. The well sized bedrooms offer plenty of space for kids/guests and the UPDATED full bath rounds out the main level of the home. Grab some popcorn and head downstairs to the professional quality THEATRE ROOM which includes 2-tier seating, all hard-wired components and sound insulation galore. The basement 1/2 bath ensures no-one will miss any favorite scenes. The FULLY FENCED back yard includes a large patio, luscious green grass and HUGE 2 car mechanics garage equipped with electricity, insulation, more LED lighting than an operating room and easy clean rubberized flooring.
Location
State MI
County Macomb
Area St Clair Shores (50027)
Zoning Residential
Rooms
Basement Partially Finished, Poured
Dining Room Eat-In Kitchen
Kitchen Eat-In Kitchen
Interior
Hot Water Gas
Heating Forced Air
Cooling Central A/C
Appliance Dishwasher, Disposal, Dryer, Microwave, Range/Oven, Refrigerator, Washer
Exterior
Parking Features Detached Garage, Electric in Garage
Garage Spaces 2.0
Garage Description 20x22
Garage Yes
Building
Story 1 Story
Foundation Basement
Water Public Water
Architectural Style Ranch
Structure Type Brick
Schools
School District Lakeview Public Schools (St.Clair Shores)
Others
Ownership Private
SqFt Source Public Records
Energy Description Natural Gas
Acceptable Financing Conventional
Listing Terms Conventional
Financing Cash,Conventional,FHA,VA
Read Less

Provided through IDX via MiRealSource. Courtesy of MiRealSource Shareholder. Copyright MiRealSource.
Bought with Coldwell Banker Weir Manuel-Northville




