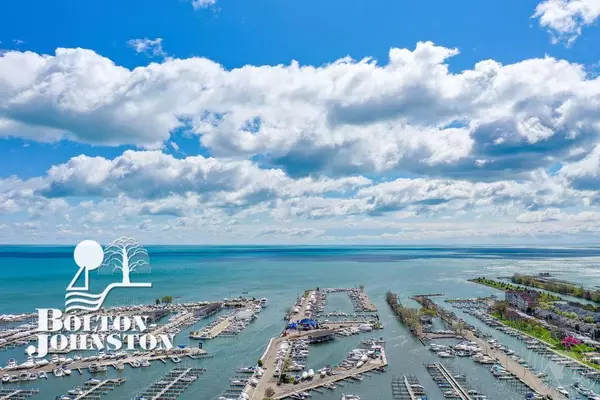For more information regarding the value of a property, please contact us for a free consultation.
127 Windwood Pointe Saint Clair Shores, MI 48080
Want to know what your home might be worth? Contact us for a FREE valuation!

Our team is ready to help you sell your home for the highest possible price ASAP
Key Details
Sold Price $325,000
Property Type Condo
Sub Type Condominium
Listing Status Sold
Purchase Type For Sale
Square Footage 1,651 sqft
Price per Sqft $196
Subdivision Windwood Pointe Condominium Sub Plan No 211
MLS Listing ID 50040836
Sold Date 06/07/21
Style Condo/Apt 1st Flr
Bedrooms 2
Full Baths 2
Abv Grd Liv Area 1,651
Year Built 1986
Annual Tax Amount $3,767
Tax Year 2020
Lot Dimensions condominium
Property Description
*FIRST FLOOR CONDOMINIUM - (FIRST ONE AVAILABLE IN 2 YEARS), * BEST COURTYARD LOCATION *BEAUTIFULLY DESIGNED AND MAINTAINED THROUGHOUT THIS 68 UNIT DEVELOPMENT BUILT BY BLAKE BUILDING COMPANY - 1986 * INCLUDES ATTACHED GARAGE PLUS ADDITIONAL RESERVED PARKING * FIRST FLOOR LAUNDRY * 2 FULL BATHS * LARGE PRIVATE BASEMENT * MUTSCHLER KITCHEN WITH CUSTOM GRABIL HICKORY CABINETS, LARGE EATING AREA AND BAY WINDOW LOOKING OUT AT "COURTYARD VIEW" OF ATTRACTIVE LANDSCAPES AND OFFERING PRIVACY * LARGE LIVING/DINING ROOM 23 X 15 ALSO WITH A 2ND BAY WINDOW AND NATURAL FIREPLACE* MASTER BEDROOM FEATURES A PRIVATE FULL BATH AND 8 X 6 WALK-IN CLOSET * 2ND BEDROOM WITH A FULL BATHROOM * LARGE 940 SQ FT BASEMENT ALLOWS FOR ADDITIONAL LIVING OR STORAGE * PRIVATE PATIO IN REAR * APPLIANCES AND CUSTOM WINDOW TREATMENTS ALSO STAY. ADJACENT GUEST PARKING NEARBY * PROFESSIONAL MANAGEMENT * PET RESTRICTIONS & CURRENT RULES/BYLAWS/FINANCIALS AVAILABLE VIA PDF SCANS - SEE LISTING AGENT
Location
State MI
County Macomb
Area St Clair Shores (50027)
Zoning Residential
Rooms
Basement Poured, Unfinished
Dining Room Breakfast Nook/Room, Dining "L", Eat-In Kitchen
Kitchen Breakfast Nook/Room, Dining "L", Eat-In Kitchen
Interior
Interior Features Bay Window, Cable/Internet Avail., Walk-In Closet, Window Treatment(s)
Hot Water Gas
Heating Forced Air
Cooling Central A/C
Fireplaces Type LivRoom Fireplace
Appliance Dishwasher, Dryer, Range/Oven, Refrigerator, Washer
Exterior
Garage Attached Garage, Gar Door Opener, Direct Access
Garage Spaces 1.0
Garage Description 21x12
Amenities Available Grounds Maintenance, Laundry Facility, Pets-Allowed, Some Pet Restrictions
Waterfront No
Garage Yes
Building
Story Condo/Apt 1st Flr
Foundation Basement
Water Community
Architectural Style Colonial
Structure Type Brick
Schools
School District South Lake Schools
Others
HOA Fee Include Lawn Maintenance,Snow Removal,Water/Sewer,Exterior Maintenance
Ownership Private
SqFt Source Assessors Data
Energy Description Natural Gas
Acceptable Financing Cash
Listing Terms Cash
Financing Cash,Conventional
Pets Description Size Limit
Read Less

Provided through IDX via MiRealSource. Courtesy of MiRealSource Shareholder. Copyright MiRealSource.
Bought with Bolton-Johnston Assoc. of G.P.
GET MORE INFORMATION





