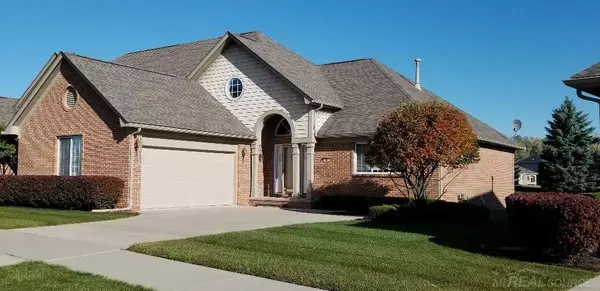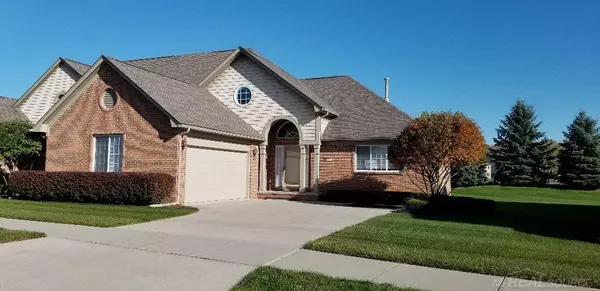For more information regarding the value of a property, please contact us for a free consultation.
33835 Au Sable Chesterfield, MI 48047
Want to know what your home might be worth? Contact us for a FREE valuation!

Our team is ready to help you sell your home for the highest possible price ASAP
Key Details
Sold Price $295,000
Property Type Condo
Sub Type Condominium
Listing Status Sold
Purchase Type For Sale
Square Footage 1,839 sqft
Price per Sqft $160
Subdivision Lottivue Riverside Woods #734
MLS Listing ID 50040089
Sold Date 06/29/21
Style 1 1/2 Story
Bedrooms 3
Full Baths 2
Abv Grd Liv Area 1,839
Year Built 2004
Annual Tax Amount $3,712
Tax Year 2020
Property Description
Spacious open floor plan. Loft overlooking living and dining area. Living has corner gas fireplace. Deck with privacy of mature pines. Large master bed with his/hers walk-in closets. Master bath with seated shower and dual sink vanity. Main floor laundry. Finished side entry 2-car garage with opener and electric. Extra deep basement, prepped for bath. New furnace, A/C, hot water tank and dishwasher in 2020.
Location
State MI
County Macomb
Area Chesterfield Twp (50009)
Zoning Residential
Rooms
Basement Egress/Daylight Windows, Full, Partially Finished, Poured, Sump Pump
Dining Room Formal Dining Room
Kitchen Formal Dining Room
Interior
Interior Features 9 ft + Ceilings, Cable/Internet Avail., Cathedral/Vaulted Ceiling, Ceramic Floors, Hardwood Floors, Sump Pump, Walk-In Closet, Window Treatment(s)
Hot Water Gas
Heating Forced Air
Cooling Ceiling Fan(s), Central A/C
Fireplaces Type Gas Fireplace, LivRoom Fireplace
Appliance Dishwasher, Disposal
Exterior
Parking Features Electric in Garage, Gar Door Opener, Off Street, Side Loading Garage
Garage Spaces 2.0
Amenities Available Grounds Maintenance, Sidewalks, Street Lights, Pets-Allowed, Dogs Allowed, Cats Allowed
Garage Yes
Building
Story 1 1/2 Story
Foundation Basement
Water Public Water
Architectural Style Split Level
Structure Type Brick,Vinyl Trim
Schools
School District Anchor Bay School District
Others
HOA Fee Include HOA,Lawn Maintenance,Snow Removal
Ownership Private
Energy Description Natural Gas
Acceptable Financing Cash
Listing Terms Cash
Financing Cash,Conventional
Pets Allowed Cats Allowed, Dogs Allowed
Read Less

Provided through IDX via MiRealSource. Courtesy of MiRealSource Shareholder. Copyright MiRealSource.
Bought with Sky High Agency LLC




