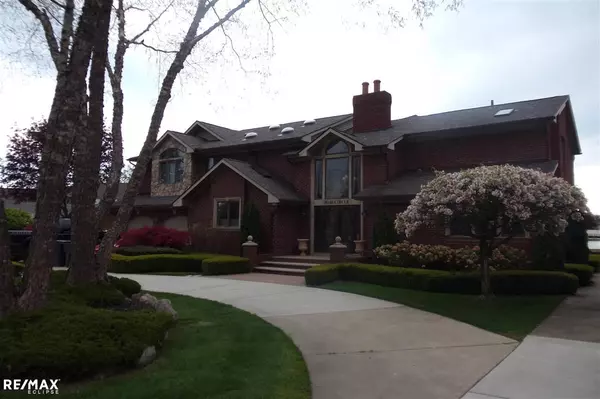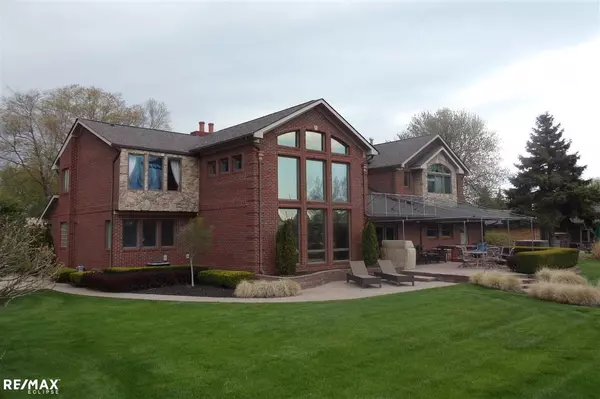For more information regarding the value of a property, please contact us for a free consultation.
38140 Circle Drive Harrison Twp, MI 48045-2815
Want to know what your home might be worth? Contact us for a FREE valuation!

Our team is ready to help you sell your home for the highest possible price ASAP
Key Details
Sold Price $760,000
Property Type Single Family Home
Sub Type Single Family
Listing Status Sold
Purchase Type For Sale
Square Footage 4,289 sqft
Price per Sqft $177
Subdivision St Clair Haven
MLS Listing ID 50041084
Sold Date 06/15/21
Style 2 Story
Bedrooms 4
Full Baths 3
Half Baths 1
Abv Grd Liv Area 4,289
Year Built 2005
Annual Tax Amount $10,617
Lot Size 0.360 Acres
Acres 0.36
Lot Dimensions 100x150
Property Sub-Type Single Family
Property Description
117 ft on the bay!!! Short term Land Contract w/ 250k Dn. Custom in every way!! High end finishes thru-out. Gourmet kitchen featuring sub zero refrigerator and cooling drawers. Coffee bar boasting a built in Miele coffee maker. Twin dishwashers for the fantastic entertaining you will do in the truly one of a kind home. Awesome chill room w/ wetbar w/Scotsman icemaker w/doorwall leading to 1200 sq ft brick paver patio w/awning overlooking the bay( Southern exposure) Boatwells feature power stations w/water. 2 story great room with fantastic views,Exquisite master suite featuring fireplace, sauna, en suite bath w/ steam shower and stand alone pedestal tub. custom walk in closets. Junior suite w/on suite bath and walk in closet. 2 downstairs guest bedrooms. Awesome laundry room/ w custom cabinetry overlooking the bay. 3 car ( 784 sq ft.) heated garage w/ epoxy floor, custom cabinets and counters. Circle driveway and extra slab for parking all your toys. Must see
Location
State MI
County Macomb
Area Harrison Twp (50015)
Zoning Residential
Rooms
Dining Room Dining "L"
Kitchen Dining "L"
Interior
Interior Features Cathedral/Vaulted Ceiling, Ceramic Floors, Hardwood Floors, Security System, Walk-In Closet, Wet Bar/Bar
Hot Water Gas
Heating Forced Air, Zoned Heating
Cooling Central A/C
Fireplaces Type Gas Fireplace, Primary Bedroom Fireplace, Natural Fireplace
Appliance Bar-Refrigerator, Dishwasher, Disposal, Dryer, Microwave, Range/Oven, Refrigerator, Washer
Exterior
Parking Features Attached Garage, Electric in Garage, Heated Garage
Garage Spaces 3.0
Garage Description 784 sq.ft
Garage Yes
Building
Story 2 Story
Foundation Crawl
Water Public Water
Architectural Style Contemporary
Structure Type Brick
Schools
School District L'Anse Creuse Public Schools
Others
Ownership Private
SqFt Source Public Records
Energy Description Natural Gas
Acceptable Financing Land Contract
Listing Terms Land Contract
Financing Cash,Conventional,Land Contract
Read Less

Provided through IDX via MiRealSource. Courtesy of MiRealSource Shareholder. Copyright MiRealSource.
Bought with RE/MAX Eclipse




