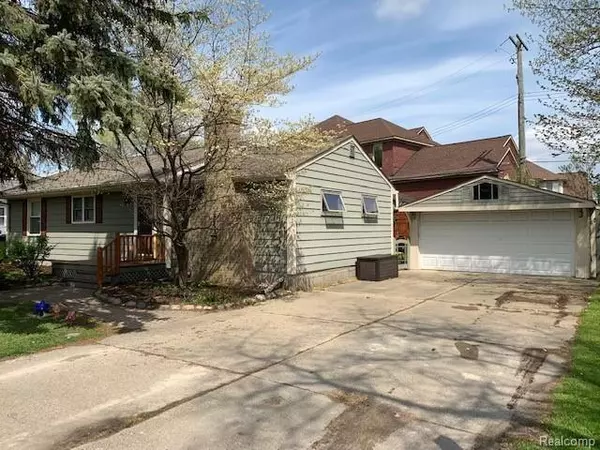For more information regarding the value of a property, please contact us for a free consultation.
46076 Waco Street Shelby Twp, MI 48317 3946
Want to know what your home might be worth? Contact us for a FREE valuation!

Our team is ready to help you sell your home for the highest possible price ASAP
Key Details
Sold Price $185,000
Property Type Single Family Home
Sub Type Single Family
Listing Status Sold
Purchase Type For Sale
Square Footage 1,058 sqft
Price per Sqft $174
Subdivision Hawthorne Heights
MLS Listing ID 40168216
Sold Date 06/14/21
Style 1 Story
Bedrooms 3
Full Baths 1
Abv Grd Liv Area 1,058
Year Built 1956
Annual Tax Amount $1,371
Lot Size 9,583 Sqft
Acres 0.22
Lot Dimensions 103.00X91.00
Property Description
Move in ready ranch with great Shelby Twp location right on the border of Rochester Hills! Open concept floor plan features a living rm with natural fireplace, cathedral ceiling & new laminate flooring! Breakfast nook with door wall to the backyard! Spacious kitchen with ceramic tile flooring, lots of cabinetry & counter space, breakfast bar & appliances that stay! Laundry/mud rm with washer & dryer & over appliance cabinets for storage! Hardwood flooring at spacious front entry that continues down the hallway and through the bedrooms! Large rear yard with patio & pergola, garage with side bump out for extra storage and shed off its rear! Dimensional roof, Pella windows, newer furnace, central air & hot water heater too! Perfect home for the 1st time buyer or investor, not much to do but move in and make it your own!
Location
State MI
County Macomb
Area Shelby Twp (50007)
Interior
Hot Water Gas
Heating Forced Air
Cooling Ceiling Fan(s), Central A/C
Fireplaces Type LivRoom Fireplace, Natural Fireplace
Appliance Dishwasher, Dryer, Microwave, Range/Oven, Refrigerator, Washer
Exterior
Garage Detached Garage, Gar Door Opener
Garage Spaces 2.5
Waterfront No
Garage Yes
Building
Story 1 Story
Foundation Crawl
Water Public Water
Architectural Style Ranch
Structure Type Aluminum
Schools
School District Utica Community Schools
Others
Ownership Private
Energy Description Natural Gas
Acceptable Financing Conventional
Listing Terms Conventional
Financing Cash,Conventional,FHA,VA
Read Less

Provided through IDX via MiRealSource. Courtesy of MiRealSource Shareholder. Copyright MiRealSource.
Bought with Michelle Renee Swain
GET MORE INFORMATION





