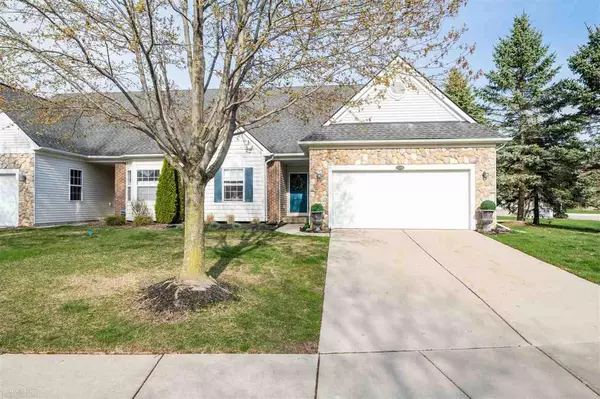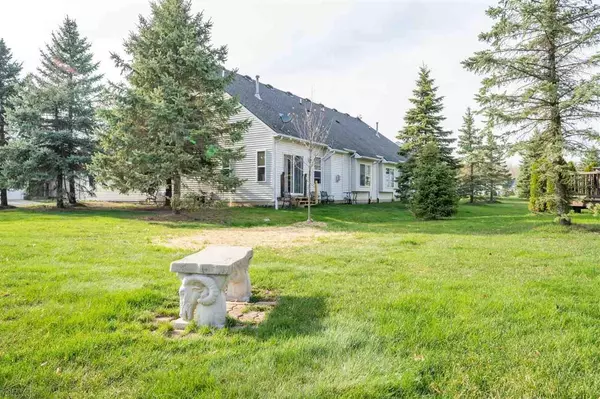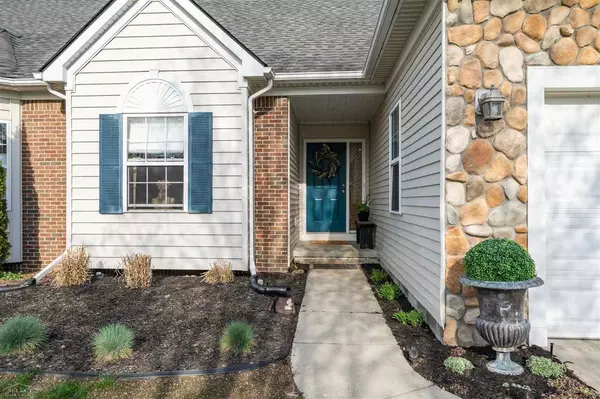For more information regarding the value of a property, please contact us for a free consultation.
3305 Grove Lane Auburn Hills, MI 48326
Want to know what your home might be worth? Contact us for a FREE valuation!

Our team is ready to help you sell your home for the highest possible price ASAP
Key Details
Sold Price $325,000
Property Type Condo
Sub Type Condominium
Listing Status Sold
Purchase Type For Sale
Square Footage 2,000 sqft
Price per Sqft $162
Subdivision Auburn Grove Condo
MLS Listing ID 50041153
Sold Date 07/07/21
Style 1 1/2 Story
Bedrooms 3
Full Baths 3
Abv Grd Liv Area 2,000
Year Built 2004
Annual Tax Amount $2,877
Property Description
Follow the tree lined boulevard to this STUNNING, UPDATED Condo. Vaulted Ceilings enhance this 3 bed 3 full bath condo w/hardwood floors throughout the first level. Master bed w/master bath on main floor. Updated Kitchen boasts Bosch appliances, first floor laundry w/new washer & dryer. A spacious loft on the 2nd level, holds many possibilities such as a family room or office, along with 3rd bed & full bath. Surrounded by ample green space, ponds, and a quiet friendly environment. Close to Rochester, shopping, 75 & 59. Spacious basement with egress windows. UPDATES: 2020/2021 Wood floors installed in Master & 2nd bed/den, Kitchen countertops, shelves, kitchen faucet, knobs, garbage disposal, range/stove & dishwasher, New Electrical Breaker Box & wiring, Hot Water Tank, Sump pump. Furnace cleaned, Duct cleaning, new plumbing fixtures in shower/tub. House fully painted. $3500 in Hunter Douglas Window Treatments. ALL appliances included. Oakland County School of Choice
Location
State MI
County Oakland
Area Auburn Hills (63141)
Interior
Interior Features Bay Window, Hardwood Floors, Sump Pump, Walk-In Closet, Window Treatment(s)
Hot Water Gas
Cooling Ceiling Fan(s), Central A/C
Fireplaces Type LivRoom Fireplace
Appliance Dishwasher, Disposal, Dryer, Range/Oven, Refrigerator, Washer
Exterior
Garage Spaces 2.0
Amenities Available Grounds Maintenance
Garage Yes
Building
Story 1 1/2 Story
Foundation Basement
Water Public Water
Architectural Style Ranch
Structure Type Brick,Stone,Vinyl Siding
Schools
School District Pontiac City School District
Others
Ownership Private
Assessment Amount $2
Energy Description Natural Gas
Acceptable Financing Conventional
Listing Terms Conventional
Financing Cash,Conventional,FHA,VA
Pets Allowed Size Limit
Read Less

Provided through IDX via MiRealSource. Courtesy of MiRealSource Shareholder. Copyright MiRealSource.
Bought with Century 21 Town & Country Roch




