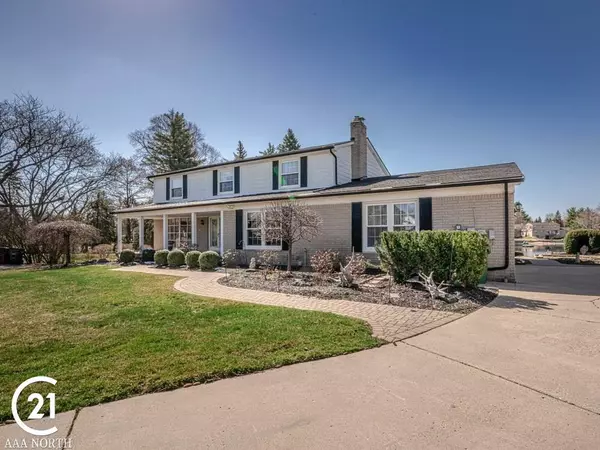For more information regarding the value of a property, please contact us for a free consultation.
54361 Crown Pt. Shelby Twp, MI 48316
Want to know what your home might be worth? Contact us for a FREE valuation!

Our team is ready to help you sell your home for the highest possible price ASAP
Key Details
Sold Price $425,000
Property Type Single Family Home
Sub Type Single Family
Listing Status Sold
Purchase Type For Sale
Square Footage 2,500 sqft
Price per Sqft $170
Subdivision Lake Royale Sub
MLS Listing ID 50040689
Sold Date 07/29/21
Style 2 Story
Bedrooms 6
Full Baths 3
Abv Grd Liv Area 2,500
Year Built 1971
Annual Tax Amount $3,275
Lot Size 0.650 Acres
Acres 0.65
Lot Dimensions 50x120x140x116
Property Description
OPEN HOUSE SATURDAY MAY 8th 1-3!!! Beautiful 6 bedroom Spring Fed Lake front colonial situated on a low traffic Cul De Sac. Nino Homes built this custom original owner home. This maintenance home features hardwood floors throughout. 2 bow windows, 31x14 family room with natural fireplace. Finished walkout basement with full kitchen and door wall to patio. Walk down to your sandy beach to enjoy lake living. Yard is spectacular with many perennials and side entrance garage. In-law's suite with 2 bedrooms and full bath. Beautiful remodeled kitchen. An appliances to stay. Sprinkler system is fed from the lake. Home has additional deck off family room with view or lake. Brick paver front porch. Home is impeccably clean. Minute's to Downtown Rochester and Macomb Orchard Trail. Utica Community Schools. Follow Covid restrictions.
Location
State MI
County Macomb
Area Shelby Twp (50007)
Zoning Residential
Rooms
Basement Block, Finished, Outside Entrance, Walk Out
Dining Room Formal Dining Room
Kitchen Formal Dining Room
Interior
Interior Features Bay Window, Cable/Internet Avail., Hardwood Floors, Security System, Sump Pump, Walk-In Closet
Hot Water Gas
Heating Forced Air, Air Cleaner, Humidifier
Cooling Central A/C
Fireplaces Type Grt Rm Fireplace, Natural Fireplace
Appliance Dishwasher, Dryer, Microwave, Range/Oven, Refrigerator, Washer
Exterior
Garage Spaces 2.0
Waterfront Yes
Garage Yes
Building
Story 2 Story
Foundation Basement
Water Public Water
Architectural Style Colonial
Structure Type Brick
Schools
School District Utica Community Schools
Others
Ownership Private
SqFt Source Public Records
Energy Description Natural Gas
Acceptable Financing Conventional
Listing Terms Conventional
Financing Cash,Conventional
Read Less

Provided through IDX via MiRealSource. Courtesy of MiRealSource Shareholder. Copyright MiRealSource.
Bought with Real Estate One-Livonia
GET MORE INFORMATION





