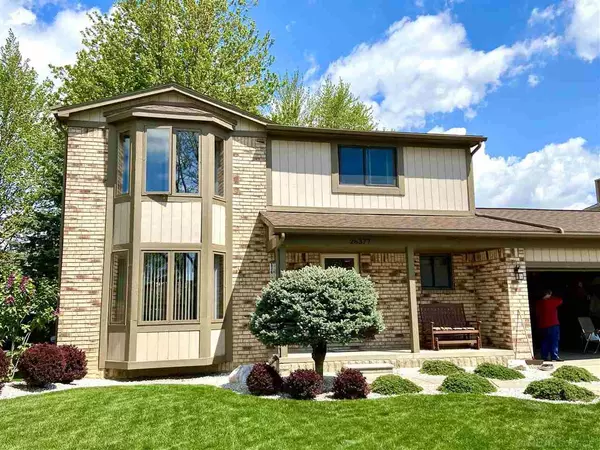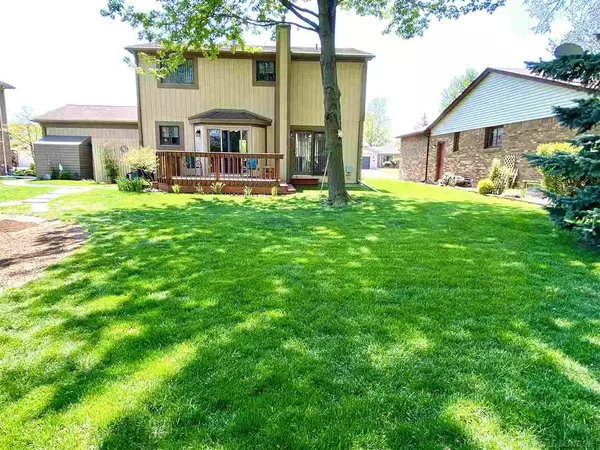For more information regarding the value of a property, please contact us for a free consultation.
26377 Birchcrest Dr Chesterfield Twp, MI 48051
Want to know what your home might be worth? Contact us for a FREE valuation!

Our team is ready to help you sell your home for the highest possible price ASAP
Key Details
Sold Price $283,500
Property Type Single Family Home
Sub Type Single Family
Listing Status Sold
Purchase Type For Sale
Square Footage 1,630 sqft
Price per Sqft $173
Subdivision Greenview Woods Estates Sub 1
MLS Listing ID 50041083
Sold Date 06/24/21
Style 2 Story
Bedrooms 3
Full Baths 2
Abv Grd Liv Area 1,630
Year Built 1988
Annual Tax Amount $2,296
Lot Size 6,969 Sqft
Acres 0.16
Lot Dimensions 6970
Property Description
Outstanding 4 bedr/2bath colonial for big family with great floor plan in fantastic location: quiet subdivision yet 5 min away from highway. Extra large master bedroom features bay window and will fit all your oversized furniture. Kitchen opens up to dining room and spacious living room. Full finished basement with additional bedroom w/closet is a perfect place for guest room/office/gym/playroom for kids. Well-maintained deck overlooks a large backyard with lots of privacy & a small shed for extra storage. This house has 2 full baths, one on each level, and is move-in ready. Seller needs 40 days of occupancy. Buyer responsible for Technology fee 495 to Sky High Agency at closing. One-time Assessment from the city for sidewalk repair $1026 in July 2021. Welcome home!
Location
State MI
County Macomb
Area Chesterfield Twp (50009)
Rooms
Basement Finished, Full
Interior
Hot Water Gas
Heating Forced Air, Humidifier
Cooling Ceiling Fan(s), Central A/C
Exterior
Parking Features Attached Garage
Garage Spaces 2.0
Garage Yes
Building
Story 2 Story
Foundation Basement
Water Public Water
Architectural Style Colonial
Structure Type Brick,Vinyl Siding
Schools
School District L'Anse Creuse Public Schools
Others
Ownership Private
SqFt Source Public Records
Energy Description Natural Gas
Acceptable Financing Conventional
Listing Terms Conventional
Financing Cash,Conventional,FHA
Read Less

Provided through IDX via MiRealSource. Courtesy of MiRealSource Shareholder. Copyright MiRealSource.
Bought with Sky High Agency LLC




