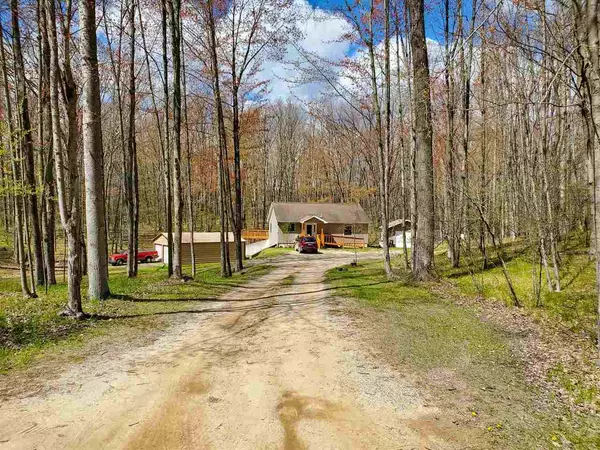For more information regarding the value of a property, please contact us for a free consultation.
5284 Wolf Lane Farwell, MI 48622
Want to know what your home might be worth? Contact us for a FREE valuation!

Our team is ready to help you sell your home for the highest possible price ASAP
Key Details
Sold Price $162,000
Property Type Single Family Home
Sub Type Single Family
Listing Status Sold
Purchase Type For Sale
Square Footage 1,008 sqft
Price per Sqft $160
Subdivision White Birch Lakes Of Clare #2
MLS Listing ID 50041279
Sold Date 07/06/21
Style 1 Story
Bedrooms 2
Full Baths 2
Abv Grd Liv Area 1,008
Year Built 2004
Annual Tax Amount $1,661
Tax Year 2020
Lot Size 1.820 Acres
Acres 1.82
Lot Dimensions 215x337x100x379
Property Description
Nicely maintained 2 bedroom, 2 bath home with office in the fully finished basement that could be a 3rd bedroom. There is also a large family room in the basement that includes a projector and movie screen. This home would be perfect for year round use or as a cabin. Nicely tucked in the woods on a large lot that is 1.82 acres in size, adding privacy and seclusion. Sit and relax on the 12x18 deck accessed off the living room or enjoy a nice bonfire around the bonfire area. 1 car detached 16x20 garage completely finished and heated, currently used as a work shop. There is also a carport enclosed garage with 2 roll top doors that is 22x30. Home is wired for generator (generator is negotiable). Perfectly located in the White Birch Lakes Recreational Association that offers many amenities, including an indoor heated pool, great swimming/fishing lakes, tennis court and much more! Call today!
Location
State MI
County Clare
Area Lincoln Twp (18011)
Zoning Residential
Rooms
Basement Finished, Full, Poured
Interior
Interior Features Walk-In Closet
Hot Water Propane Hot Water
Heating Forced Air
Cooling Ceiling Fan(s), Central A/C
Appliance Dishwasher, Dryer, Microwave, Range/Oven, Refrigerator, Washer, Water Softener - Owned
Exterior
Parking Features Additional Garage(s), Detached Garage, Heated Garage, Workshop
Garage Spaces 3.0
Amenities Available Club House, Gate House, Park, Playground, Pool/Hot Tub, Tennis Courts, Pets-Allowed, Dogs Allowed, Wi-Fi Available, Storage
Garage Yes
Building
Story 1 Story
Foundation Basement
Water Private Well
Architectural Style Ranch
Structure Type Vinyl Siding
Schools
School District Farwell Area Schools
Others
Ownership Private
SqFt Source Public Records
Energy Description LP/Propane Gas
Acceptable Financing VA
Listing Terms VA
Financing Cash,Conventional,FHA,Rural Development,VA
Pets Allowed No Restrictions
Read Less

Provided through IDX via MiRealSource. Courtesy of MiRealSource Shareholder. Copyright MiRealSource.
Bought with Non-Member




