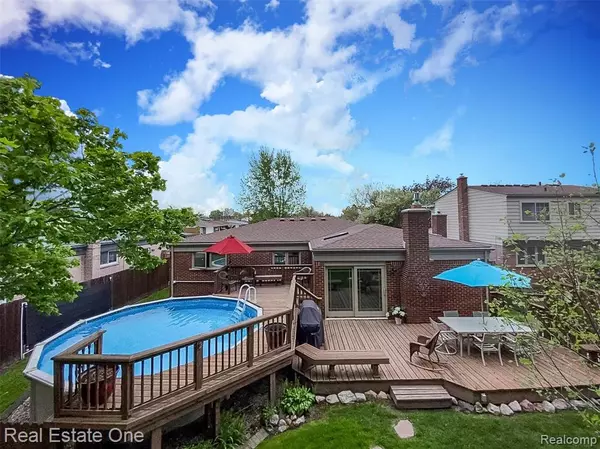For more information regarding the value of a property, please contact us for a free consultation.
3451 RHOTEN Drive Sterling Heights, MI 48310 5365
Want to know what your home might be worth? Contact us for a FREE valuation!

Our team is ready to help you sell your home for the highest possible price ASAP
Key Details
Sold Price $345,000
Property Type Single Family Home
Sub Type Single Family
Listing Status Sold
Purchase Type For Sale
Square Footage 1,511 sqft
Price per Sqft $228
Subdivision Bristol Woods
MLS Listing ID 40170935
Sold Date 06/22/21
Style 1 Story
Bedrooms 3
Full Baths 1
Half Baths 1
Abv Grd Liv Area 1,511
Year Built 1969
Annual Tax Amount $3,184
Lot Size 0.420 Acres
Acres 0.42
Lot Dimensions 62.00X292.00
Property Description
Look VERY carefully, this one is SPECIAL! You won't find a cleaner AND more meticulously maintained brick ranch anywhere in Sterling Heights. AND a large, wooded property that offers natural privacy to the back. AND a backyard oasis with deck and pool. AND a finished basement with wet bar and rec. room, plus lots of storage. AND all the important PREMIUM updates and upgrades - renovated open kitchen with granite counters and backsplash, new Pella windows with integrated blinds, luxury carpet and gleaming hardwood floors, skylights and recessed lighting, professional landscaping and in-ground sprinklers, newer mechanicals, roof, gutters, even custom exterior soffit lighting - everything's been done for you! AND a "Bonus Room" in the basement could be a 4th bedroom or home office? Whether it's your first house, or your last house, THIS ONE is ready and waiting for you - live comfortably and peacefully without the need for lots of weekend projects. Picture yourself here, and welcome home!
Location
State MI
County Macomb
Area Sterling Heights (50012)
Rooms
Basement Finished
Interior
Interior Features Cable/Internet Avail., Wet Bar/Bar
Hot Water Gas
Heating Forced Air
Cooling Ceiling Fan(s), Central A/C
Fireplaces Type FamRoom Fireplace, Gas Fireplace
Appliance Dishwasher, Disposal, Dryer, Microwave, Range/Oven, Washer
Exterior
Parking Features Attached Garage, Electric in Garage, Gar Door Opener, Side Loading Garage, Direct Access
Garage Spaces 2.0
Garage Description 20x18
Garage Yes
Building
Story 1 Story
Foundation Basement
Water Public Water
Architectural Style Ranch
Structure Type Brick
Schools
School District Warren Consolidated Schools
Others
Ownership Private
Energy Description Natural Gas
Acceptable Financing Conventional
Listing Terms Conventional
Financing Cash,Conventional
Read Less

Provided through IDX via MiRealSource. Courtesy of MiRealSource Shareholder. Copyright MiRealSource.
Bought with 3DX Real Estate LLC




