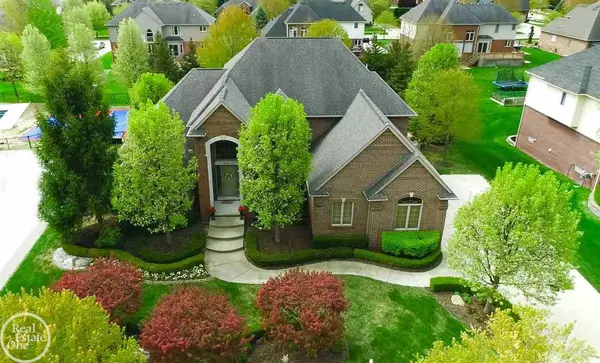For more information regarding the value of a property, please contact us for a free consultation.
13274 Maple Lawn Drive Shelby Twp, MI 48315-2304
Want to know what your home might be worth? Contact us for a FREE valuation!

Our team is ready to help you sell your home for the highest possible price ASAP
Key Details
Sold Price $650,000
Property Type Single Family Home
Sub Type Single Family
Listing Status Sold
Purchase Type For Sale
Square Footage 3,983 sqft
Price per Sqft $163
Subdivision Birchfield Subdivision
MLS Listing ID 50040578
Sold Date 05/19/21
Style 1 1/2 Story
Bedrooms 4
Full Baths 4
Half Baths 1
Abv Grd Liv Area 3,983
Year Built 2005
Annual Tax Amount $10,665
Tax Year 2020
Lot Size 0.420 Acres
Acres 0.42
Lot Dimensions 113 x 161
Property Description
Mint condition 1 1/2 story home with a fully finished walkout basement on a very private lot in the highly sought after Birchfield Subdivision. Home features a wrought iron staircase overlooking 2-story foyer & great room, gourmet island kitchen w/stainless steel appliances & large breakfast nook, Butler's pantry with wine bar, large 1st floor owner's suite w/luxury bathroom & walk-in closets, 3 large bedrooms upstairs w/bathroom access, library & formal dining room have Brazilian cherry flooring, entertainers finished walkout lower level w/custom built wet bar with 6 TV's, exercise room w/built-in hot tub, full bathroom, billiards area, 2nd fireplace, open entertaining area & built-in salt water aquarium. Exterior of home includes an awesome backyard brick paver patio with built-in kitchen & custom built fireplace, waterfall to Koi pond & professionally landscaped. Home includes vinyl clad wood windows. Current taxes are Non-Homestead.
Location
State MI
County Macomb
Area Shelby Twp (50007)
Zoning Residential
Rooms
Basement Finished, Full, Walk Out, Poured, Sump Pump
Dining Room Breakfast Nook/Room, Eat-In Kitchen, Formal Dining Room, Pantry
Kitchen Breakfast Nook/Room, Eat-In Kitchen, Formal Dining Room, Pantry
Interior
Interior Features 9 ft + Ceilings, Interior Balcony, Bay Window, Cable/Internet Avail., Ceramic Floors, Hardwood Floors, Spa/Jetted Tub, Security System, Sump Pump, Walk-In Closet, Wet Bar/Bar, Window Treatment(s), Radon Mitigation System
Hot Water Gas
Heating Forced Air, Humidifier
Cooling Ceiling Fan(s), Central A/C
Fireplaces Type Basement Fireplace, Gas Fireplace, Grt Rm Fireplace, Natural Fireplace
Appliance Bar-Refrigerator, Dishwasher, Disposal, Dryer, Humidifier, Intercom, Microwave, Range/Oven, Refrigerator, Washer
Exterior
Garage Electric in Garage, Gar Door Opener, Side Loading Garage, Direct Access
Garage Spaces 3.5
Amenities Available Sidewalks, Street Lights, Pets-Allowed
Waterfront No
Garage Yes
Building
Story 1 1/2 Story
Foundation Basement
Water Public Water
Architectural Style Cape Cod, Split Level
Structure Type Brick
Schools
School District Utica Community Schools
Others
HOA Fee Include HOA
Ownership Private
SqFt Source Assessors Data
Assessment Amount $133
Energy Description Natural Gas
Acceptable Financing Cash
Listing Terms Cash
Financing Cash,Conventional
Pets Description No Restrictions
Read Less

Provided through IDX via MiRealSource. Courtesy of MiRealSource Shareholder. Copyright MiRealSource.
Bought with Real Estate One-Rochester
GET MORE INFORMATION





