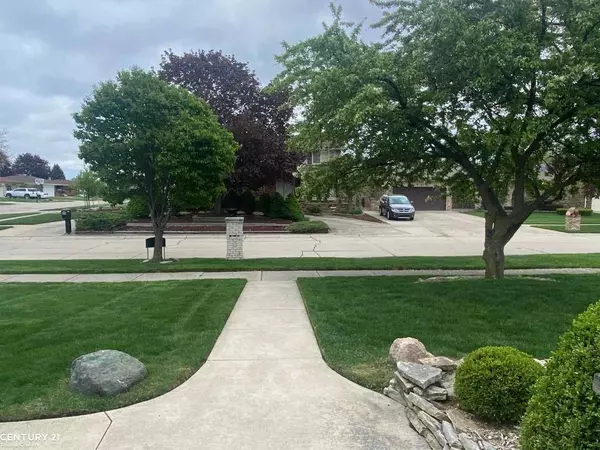For more information regarding the value of a property, please contact us for a free consultation.
35853 Rainbow Sterling Heights, MI 48312
Want to know what your home might be worth? Contact us for a FREE valuation!

Our team is ready to help you sell your home for the highest possible price ASAP
Key Details
Sold Price $390,000
Property Type Single Family Home
Sub Type Single Family
Listing Status Sold
Purchase Type For Sale
Square Footage 2,700 sqft
Price per Sqft $144
Subdivision Terra Santa Village Sub
MLS Listing ID 50041760
Sold Date 06/08/21
Style 1 1/2 Story
Bedrooms 3
Full Baths 4
Abv Grd Liv Area 2,700
Year Built 1976
Annual Tax Amount $5,909
Lot Size 10,018 Sqft
Acres 0.23
Lot Dimensions 82x120
Property Description
***OPEN HOUSE THIS SUNDAY 5-16 FROM 1-4***UNIQUE CALIFORNIA STYLE SPLIT LEVEL (ORIGINAL OWNERS) GREAT CURB APPEAL CORNER LOT SIDE TURNED GARAGE...TWO BDRMS ON THE MAIN FLOOR OR USE AS DEN.. LARGE KITCHEN - DINING AREA - BUILT IN CHINA CABINET-ALL KITCHEN APPLS STAY, FAMILY ROOM WITH FIREPLACE, LARGE DOOR WALL OVER LOOKING TWO PATIOS, MASTER BEDROOM 1ST FL WITH WALK-IN CLOSET AND FULL BATH, LIBRARY/DEN W/CLOSET, LIVING ROOM, WINDING STAIRCASE TO 2ND FL...TWO LARGE BEDROOMS WITH BONUS ROOMS OFF EACH ONE(CAN BE USED AS A STUDY ROOM OR HOBBY ROOM, LOTS OF STORAGE! 4 FULL BATHS W/LINEN CLOSETS, FINISHED BASEMENT WITH FULL KITCHEN W/GRANITE AND NATURAL FIREPLACE, WET BAR & STORAGE RM, NEWER FURNACE 2 YRS OLD, NEW HWT IN 2021, LARGE CORNER LOT, C/A, SPRINKLERS, ETC...CUSTOM BUILT!!!......YOU WON'T FIND ANOTHER FLOOR PLAN LIKE THIS ONE!...GREAT LOCATION!
Location
State MI
County Macomb
Area Sterling Heights (50012)
Zoning Residential
Rooms
Basement Finished, Full, Poured
Dining Room Eat-In Kitchen, Pantry
Kitchen Eat-In Kitchen, Pantry
Interior
Interior Features Interior Balcony, Ceramic Floors, Walk-In Closet
Heating Forced Air
Cooling Central A/C
Fireplaces Type Basement Fireplace, FamRoom Fireplace
Appliance Disposal
Exterior
Parking Features Attached Garage
Garage Spaces 2.5
Garage Yes
Building
Story 1 1/2 Story
Foundation Basement
Water Public Water
Architectural Style Split Level
Structure Type Brick
Schools
School District Warren Consolidated Schools
Others
Ownership Private
Energy Description Natural Gas
Acceptable Financing Conventional
Listing Terms Conventional
Financing Cash,Conventional
Read Less

Provided through IDX via MiRealSource. Courtesy of MiRealSource Shareholder. Copyright MiRealSource.
Bought with Real Estate Advantage




