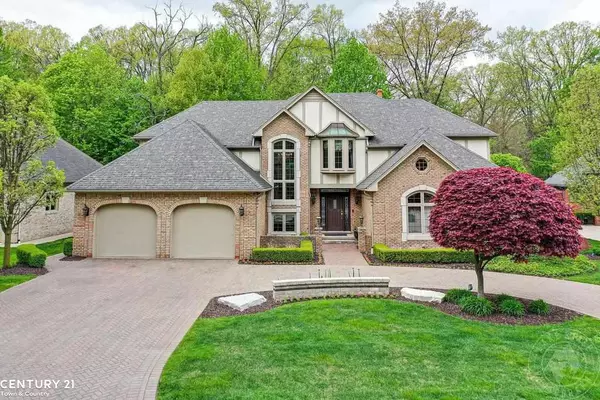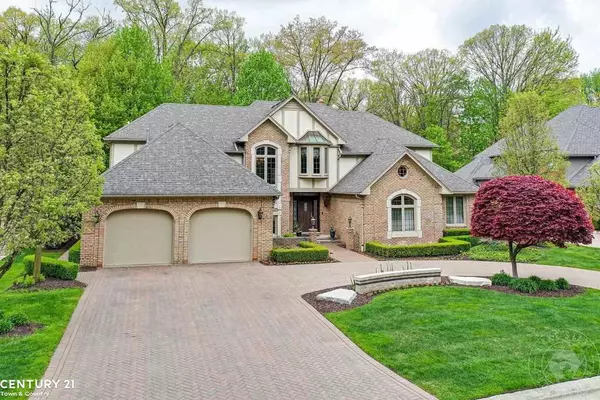For more information regarding the value of a property, please contact us for a free consultation.
37135 Woodpointe Clinton Township, MI 48036
Want to know what your home might be worth? Contact us for a FREE valuation!

Our team is ready to help you sell your home for the highest possible price ASAP
Key Details
Sold Price $565,000
Property Type Single Family Home
Sub Type Single Family
Listing Status Sold
Purchase Type For Sale
Square Footage 3,900 sqft
Price per Sqft $144
Subdivision Monterey Sub Lot 19
MLS Listing ID 50040961
Sold Date 06/23/21
Style 1 1/2 Story
Bedrooms 4
Full Baths 4
Half Baths 1
Abv Grd Liv Area 3,900
Year Built 1987
Annual Tax Amount $8,532
Lot Dimensions 91x136
Property Description
FRASER SCHOOLS: Wow-come check out this home situated in a quiet, higher end area of Clinton Twp. The pictures tell the story-tons of detail. Grand entrance to a oak paneled 25 ft great room w/soaring bay windows, a limestone frpl & a wet bar. Extensive molding through out. Elegant dining room and a remod kit with cherry cabinets/granite & large eating area. Laundry rm w/plenty of cherry cabinets. If your client is looking for a solid, well maintained home, look no further. Plenty of everything here. Plenty of elegance, room, detail, variety of materials and last but not least plenty of privacy. No stone left unturned. From the front door to the patio. Everything has been thought out. Great Rm with soaring ceiling, limestone fireplace and bridge overlooking from above. Cherry lined laundry room & kit next to elegant dining room big enough for any size table. Oak lined library w/book shelves can double as a den. Master suite-w/cherry lined WIC, a marble fireplace & spacious bathroom.
Location
State MI
County Macomb
Area Clinton Twp (50011)
Zoning Residential
Rooms
Basement Full, Poured, Sump Pump, Unfinished
Dining Room Breakfast Nook/Room, Eat-In Kitchen, Formal Dining Room, Pantry
Kitchen Breakfast Nook/Room, Eat-In Kitchen, Formal Dining Room, Pantry
Interior
Interior Features Bay Window, Cable/Internet Avail., Cathedral/Vaulted Ceiling, Ceramic Floors, Hardwood Floors, Interior Balcony, Security System, Walk-In Closet, Wet Bar/Bar
Hot Water Gas
Heating Forced Air
Cooling Central A/C
Fireplaces Type Gas Fireplace, Grt Rm Fireplace, Primary Bedroom Fireplace
Appliance Bar-Refrigerator, Dishwasher, Disposal, Dryer, Microwave, Range/Oven, Refrigerator, Washer
Exterior
Garage Attached Garage
Garage Spaces 2.0
Waterfront No
Garage Yes
Building
Story 1 1/2 Story
Foundation Basement
Water Public Water
Architectural Style Split Level
Structure Type Brick,Composition
Schools
School District Fraser Public Schools
Others
Ownership Private
SqFt Source Public Records
Energy Description Natural Gas
Acceptable Financing Conventional
Listing Terms Conventional
Financing Cash,Conventional
Read Less

Provided through IDX via MiRealSource. Courtesy of MiRealSource Shareholder. Copyright MiRealSource.
Bought with KW Domain
GET MORE INFORMATION





