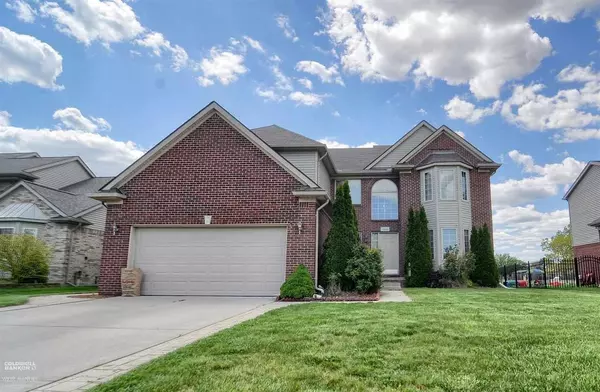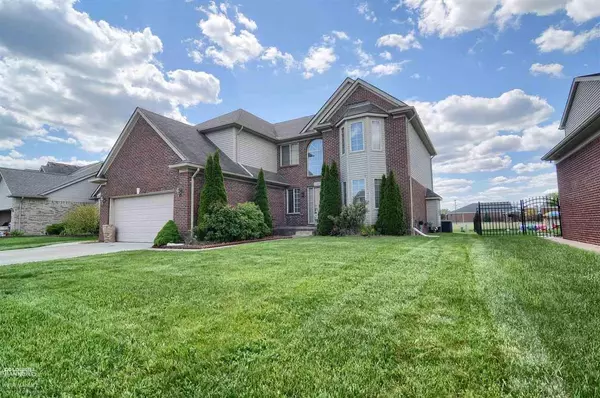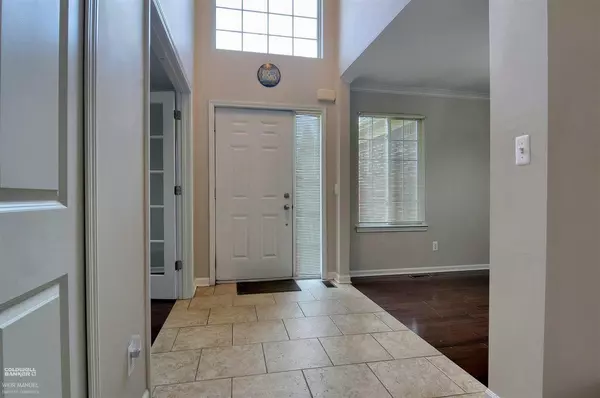For more information regarding the value of a property, please contact us for a free consultation.
33201 Glengary Ct. Sterling Heights, MI 48310
Want to know what your home might be worth? Contact us for a FREE valuation!

Our team is ready to help you sell your home for the highest possible price ASAP
Key Details
Sold Price $438,500
Property Type Single Family Home
Sub Type Single Family
Listing Status Sold
Purchase Type For Sale
Square Footage 2,704 sqft
Price per Sqft $162
Subdivision Sherwood Estates
MLS Listing ID 50042137
Sold Date 07/16/21
Style 2 Story
Bedrooms 5
Full Baths 2
Half Baths 1
Abv Grd Liv Area 2,704
Year Built 2007
Annual Tax Amount $7,051
Tax Year 2020
Lot Size 8,276 Sqft
Acres 0.19
Lot Dimensions 62x135
Property Description
Your search is over! Check out this beautiful newer colonial in heart of Sterling Heights. Located on a premium lot tucked away in a court. Open floor plan with plenty of space. Gorgeous 2 story foyer opens to library with double French doors and spacious formal dining area. Cozy Great Room with gas fire-place that is open to the kitchen and breakfast nook. Beautiful Maple cabinets throughout kitchen and baths with granite counter tops. 5 incredible and spacious bedrooms including a private Master Suite. 4 of them have walk in closets! Hardwood floors in Great Room, Library/Den and Dining room. Basement is ready for your finishing touches. Step out back to your beautiful stamped concrete patio with walk-way all around house as well expansions to widen the driveway. Nice large backyard with open space and no neighbors behind. Plenty of room to add a pool, playscape or whatever your needs may be. This is a rare find and a must see! Schedule your private showing today!
Location
State MI
County Macomb
Area Sterling Heights (50012)
Rooms
Basement Poured, Sump Pump
Dining Room Breakfast Nook/Room, Eat-In Kitchen, Formal Dining Room
Kitchen Breakfast Nook/Room, Eat-In Kitchen, Formal Dining Room
Interior
Interior Features Ceramic Floors, Walk-In Closet
Hot Water Gas
Heating Forced Air
Cooling Ceiling Fan(s), Central A/C
Fireplaces Type Gas Fireplace, Grt Rm Fireplace
Appliance Dishwasher, Disposal, Dryer, Microwave, Range/Oven, Refrigerator, Washer
Exterior
Parking Features Attached Garage, Electric in Garage, Gar Door Opener
Garage Spaces 2.0
Garage Yes
Building
Story 2 Story
Foundation Basement
Water Public Water
Architectural Style Colonial
Structure Type Brick
Schools
School District Warren Consolidated Schools
Others
Ownership Private
Energy Description Natural Gas
Acceptable Financing Conventional
Listing Terms Conventional
Financing Cash,Conventional,VA
Read Less

Provided through IDX via MiRealSource. Courtesy of MiRealSource Shareholder. Copyright MiRealSource.
Bought with RE/MAX First




