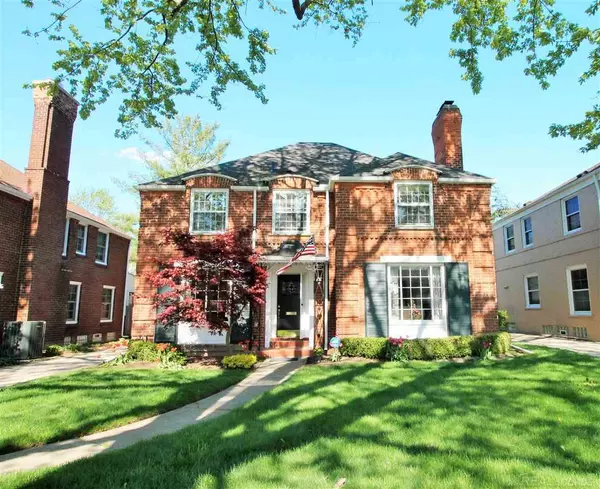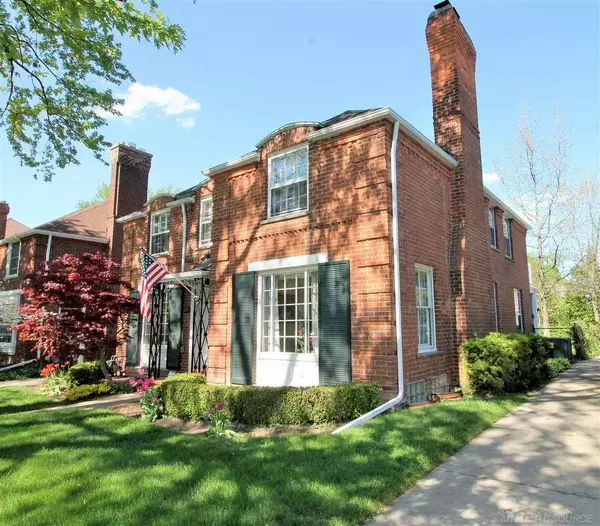For more information regarding the value of a property, please contact us for a free consultation.
1154 Audubon Grosse Pointe Park, MI 48230
Want to know what your home might be worth? Contact us for a FREE valuation!

Our team is ready to help you sell your home for the highest possible price ASAP
Key Details
Sold Price $485,000
Property Type Single Family Home
Sub Type Single Family
Listing Status Sold
Purchase Type For Sale
Square Footage 2,480 sqft
Price per Sqft $195
Subdivision Scripp'S Gpp Sub
MLS Listing ID 50041226
Sold Date 07/01/21
Style 2 Story
Bedrooms 4
Full Baths 3
Half Baths 1
Abv Grd Liv Area 2,480
Year Built 1941
Annual Tax Amount $9,728
Lot Size 7,405 Sqft
Acres 0.17
Lot Dimensions 50x156
Property Description
Wonderfully maintained 4 bedroom, 3.5 bath center hall colonial in the heart of GP Park. Beautiful detail throughout. Plaster crown moldings and hardwood floors. Elegant formal dining room. Updated kitchen featuring white cabinets, granite counters, tile backsplash, hardwood floor and all appliances included. Cozy Breakfast room with built-in desk/work station. Private library/den (home office) with built-in book cases, random plank and pegged hardwood floor. Four season sun room overlooking a beautiful yard and spacious wood deck. Two of the four bedrooms have private full baths, with a third full bath in the hallway. 23X14 carpeted recreation room with NFP. Great basement storage. Newer GFA Furnace and central air-conditioning (Oct. 2020). Many other recent improvements. Close to schools, waterfront parks, "The Village", "West Park" and less than 20 minutes to Downtown Detroit's business and entertainment districts.
Location
State MI
County Wayne
Area Grosse Pointe Park (82336)
Zoning Residential
Rooms
Basement Block, Finished
Dining Room Breakfast Nook/Room, Formal Dining Room
Kitchen Breakfast Nook/Room, Formal Dining Room
Interior
Interior Features Cable/Internet Avail., Hardwood Floors, Window Treatment(s)
Hot Water Gas
Heating Forced Air
Cooling Ceiling Fan(s), Central A/C
Fireplaces Type Basement Fireplace, LivRoom Fireplace, Natural Fireplace
Appliance Dishwasher, Disposal, Dryer, Humidifier, Microwave, Range/Oven, Refrigerator, Trash Compactor, Washer
Exterior
Parking Features Detached Garage, Electric in Garage, Gar Door Opener
Garage Spaces 2.0
Amenities Available Marina, Park, Playground, Pool/Hot Tub, Sidewalks, Street Lights, Tennis Courts
Garage Yes
Building
Story 2 Story
Foundation Basement
Water Public Water at Street
Architectural Style Colonial
Structure Type Brick
Schools
Elementary Schools Defer
Middle Schools Pierce
High Schools Gp South
School District Grosse Pointe Public Schools
Others
Ownership Private
SqFt Source Assessors Data
Energy Description Natural Gas
Acceptable Financing Conventional
Listing Terms Conventional
Financing Cash,Conventional,VA
Read Less

Provided through IDX via MiRealSource. Courtesy of MiRealSource Shareholder. Copyright MiRealSource.
Bought with Shain Park, REALTORS®




