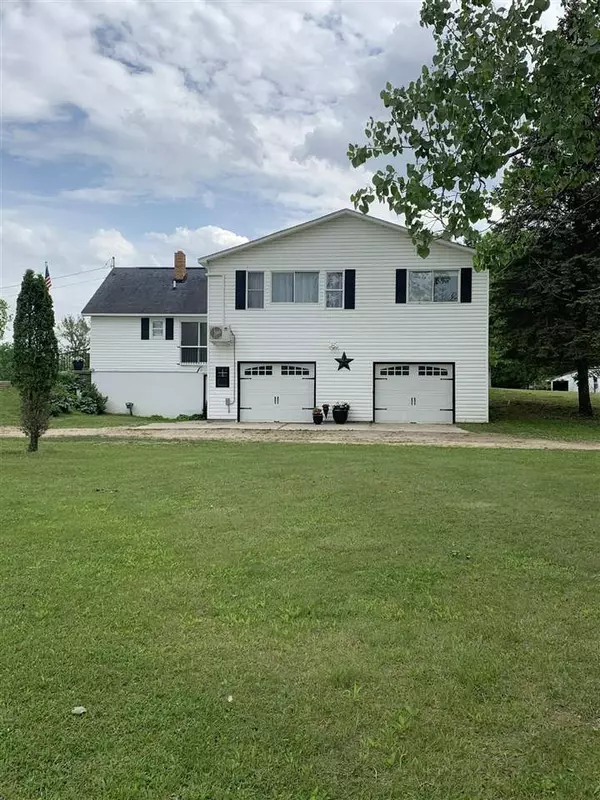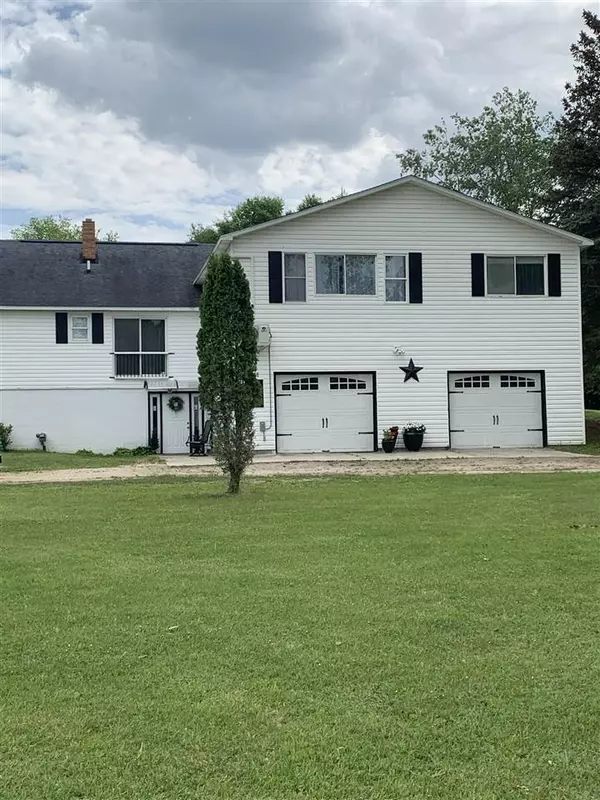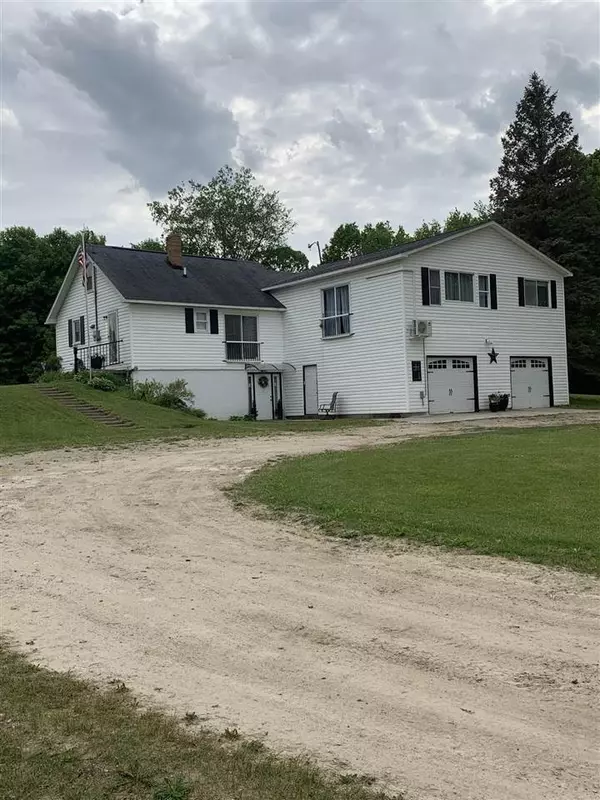For more information regarding the value of a property, please contact us for a free consultation.
10284 Farrand Rd Otisville, MI 48463-9721
Want to know what your home might be worth? Contact us for a FREE valuation!

Our team is ready to help you sell your home for the highest possible price ASAP
Key Details
Sold Price $225,000
Property Type Single Family Home
Sub Type Single Family
Listing Status Sold
Purchase Type For Sale
Square Footage 2,208 sqft
Price per Sqft $101
MLS Listing ID 50043159
Sold Date 08/24/21
Style 1 1/2 Story
Bedrooms 3
Full Baths 2
Half Baths 1
Abv Grd Liv Area 2,208
Year Built 1955
Annual Tax Amount $1,981
Tax Year 2020
Lot Size 2.000 Acres
Acres 2.0
Lot Dimensions 250x312x242x312
Property Description
Country living at its finest, with a Home Warranty included! This beautiful 3 bedroom, 2.5 bath home is located on 2 acres and is move in ready! With over 2200 sqft of updated living space you are sure to enjoy all this home has to offer. You will love the nature views from your brand new kitchen featuring gorgeous granite counter tops, subway tile backsplash, new cabinetry, SS appliances and backyard access. Easy care flooring throughout home, lots of windows for natural light, extra large Great room, master bed/bath combo with walkout and optional first floor laundry hookup, are just a few of the interior perks! The basement offers a wood burning stove and an outside entrance. The 3 car attached garage is extra deep and is insulated and heated. There is an additional garage and 2 sheds for all your storage needs. Other updates include, new septic field, new 280 ft well dug in 2019, reverse osmosis system, roof 2010, ext. doors and 2 new energy efficient mini splits of heat/air.
Location
State MI
County Genesee
Area Forest Twp (25008)
Rooms
Basement Outside Entrance, Interior Access
Interior
Heating Forced Air, Other-See Remarks
Cooling Central A/C
Exterior
Parking Features Additional Garage(s), Attached Garage, Electric in Garage, Heated Garage
Garage Spaces 3.0
Garage Description 32x24
Garage Yes
Building
Story 1 1/2 Story
Foundation Basement
Water Private Well
Architectural Style Raised Ranch, Split Level
Structure Type Vinyl Siding
Schools
School District Lakeville Comm School District
Others
Ownership Private
SqFt Source Realist
Energy Description Natural Gas,Other,Wood
Acceptable Financing Conventional
Listing Terms Conventional
Financing Cash,Conventional,FHA,VA
Read Less

Provided through IDX via MiRealSource. Courtesy of MiRealSource Shareholder. Copyright MiRealSource.
Bought with Century 21 Metro Brokers




