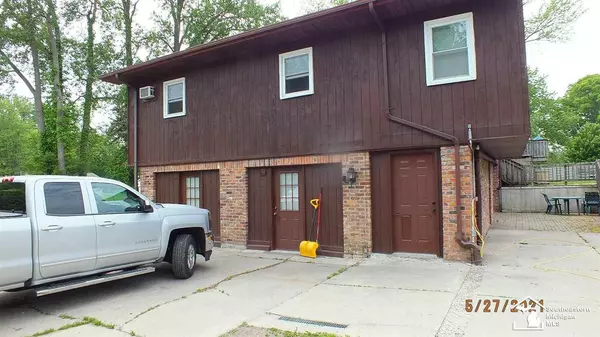For more information regarding the value of a property, please contact us for a free consultation.
1746 Florence Erie, MI 48133
Want to know what your home might be worth? Contact us for a FREE valuation!

Our team is ready to help you sell your home for the highest possible price ASAP
Key Details
Sold Price $210,000
Property Type Single Family Home
Sub Type Single Family
Listing Status Sold
Purchase Type For Sale
Square Footage 2,317 sqft
Price per Sqft $90
Subdivision Resub Lts 33 34 & 48 Home Orchards
MLS Listing ID 50043294
Sold Date 07/02/21
Style Bi-Level
Bedrooms 8
Full Baths 4
Abv Grd Liv Area 2,317
Year Built 1978
Annual Tax Amount $1,720
Tax Year 2020
Lot Size 0.510 Acres
Acres 0.51
Lot Dimensions 160 x 140 x 160 x 140
Property Description
This 2,317 sq.ft. home has 8 bedrooms, 4 full baths, 3 kitchens, 3 laundry rooms. It is currently being used with separate living areas for 3 families. Lower level has 3 bedrooms, full bath, kitchen, laundry room, and living room with fireplace with walks out to patio in back yard; kitchen appliances stay with this unit. Main floor living area has 4 bedrooms, 2 full baths, laundry room, kitchen, living room with fireplace, and dining room which walks out to deck; appliances are NOT included with this unit. There is also an In-Law-Suite on the main floor with 1 bedroom, kitchen, living room, full bath and laundry area; appliances, range/oven, refrigerator, washer & dryer are included with this unit. The Boiler and hot water heater for the main floor are new, and the roof is also new. The lot size is 0.51 acre. The attached two car garage is currently used as storage units, but can be converted back into a garage area for 2 vehicles. Whole house generator included.
Location
State MI
County Monroe
Area Erie Twp (58005)
Zoning Residential
Rooms
Basement Walk Out, Sump Pump
Dining Room Breakfast Nook/Room, Eat-In Kitchen
Kitchen Breakfast Nook/Room, Eat-In Kitchen
Interior
Interior Features Bay Window, Cathedral/Vaulted Ceiling, Sump Pump, Walk-In Closet
Hot Water Gas
Heating Boiler, Hot Water, Zoned Heating
Fireplaces Type FamRoom Fireplace, LivRoom Fireplace
Appliance Dishwasher, Dryer, Range/Oven, Refrigerator, Washer
Exterior
Garage Attached Garage
Waterfront No
Garage No
Building
Story Bi-Level
Foundation Slab
Water Public Water
Architectural Style Raised Ranch
Structure Type Brick,Wood
Schools
School District Mason Consolidated School District
Others
Ownership Private
SqFt Source Assessors Data
Energy Description Natural Gas
Acceptable Financing Cash
Listing Terms Cash
Financing Cash,Conventional,FHA,VA
Pets Description No Restrictions
Read Less

Provided through IDX via MiRealSource. Courtesy of MiRealSource Shareholder. Copyright MiRealSource.
Bought with Key Realty One LLC - Summerfield
GET MORE INFORMATION





