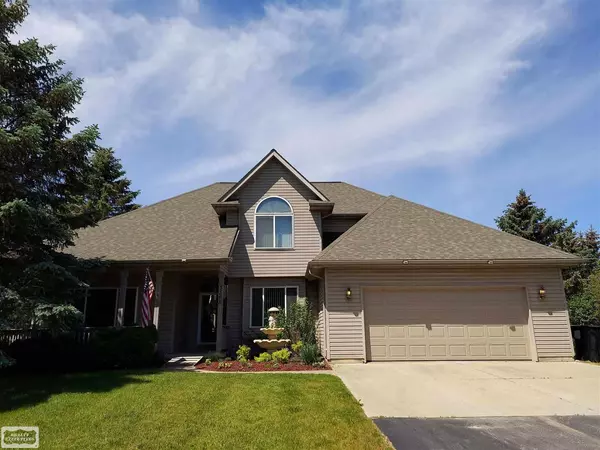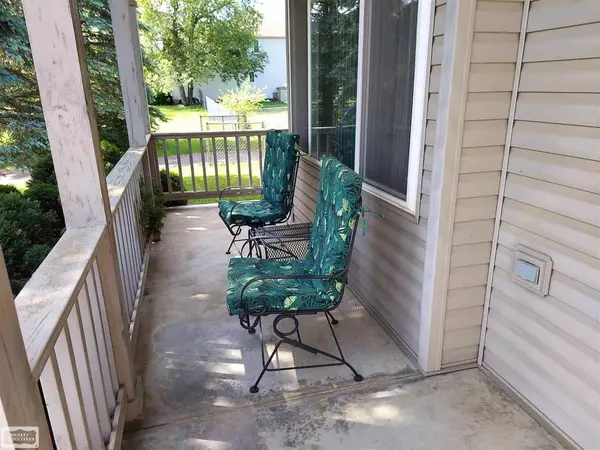For more information regarding the value of a property, please contact us for a free consultation.
3368 Dartmouth Oxford, MI 48371
Want to know what your home might be worth? Contact us for a FREE valuation!

Our team is ready to help you sell your home for the highest possible price ASAP
Key Details
Sold Price $415,000
Property Type Single Family Home
Sub Type Single Family
Listing Status Sold
Purchase Type For Sale
Square Footage 2,217 sqft
Price per Sqft $187
Subdivision Metes & Bounds
MLS Listing ID 50043202
Sold Date 07/01/21
Style 1 1/2 Story
Bedrooms 3
Full Baths 2
Half Baths 1
Abv Grd Liv Area 2,217
Year Built 1996
Annual Tax Amount $4,210
Tax Year 2020
Lot Size 2.000 Acres
Acres 2.0
Lot Dimensions 170x510
Property Description
WOW, what a setting! This beautiful split level is in move-in condition! Huge private 2 acre full fenced in back yard with 65 pine trees. Your dream 45x24 heated pole barn with cement floor, workshop & two overhead doors. Large great room with fireplace & transom windows. Very open floor plan. Oak kitchen with walk-in pantry, hardwood floors, snack bar, recessed lighting & stainless steel appliances stay. Kitchen dinette with bay door wall. Formal dining rm. Large 1st floor en suite with pan ceiling & a private full bath with double sinks, walk-in closet & separate tub & shower. 1st floor laundry appliances included. Open stairway to loft overlooking the great room perfect for another sitting area or home office. Good size bedrooms with double closets - one with a cathedral ceiling. Extra bonus/craft/playroom. Full open basement. Huge 2 tier deck off the kitchen. Whole house generator! Updates: roof, whole house water filter, furnace & air conditioning. Plus a one year home warranty!!
Location
State MI
County Oakland
Area Brandon Twp (63031)
Rooms
Basement Full, Poured, Interior Access
Dining Room Eat-In Kitchen, Formal Dining Room
Kitchen Eat-In Kitchen, Formal Dining Room
Interior
Interior Features 9 ft + Ceilings, Interior Balcony, Bay Window, Cathedral/Vaulted Ceiling, Ceramic Floors, Hardwood Floors, Spa/Jetted Tub, Walk-In Closet, Window Treatment(s)
Cooling Ceiling Fan(s), Central A/C
Fireplaces Type Grt Rm Fireplace
Appliance Dishwasher, Dryer, Microwave, Range/Oven, Refrigerator, Washer, Water Softener - Owned
Exterior
Garage Attached Garage, Electric in Garage, Gar Door Opener, Heated Garage, Workshop
Garage Spaces 2.5
Waterfront No
Garage Yes
Building
Story 1 1/2 Story
Foundation Basement
Water Private Well
Architectural Style Split Level
Structure Type Vinyl Siding
Schools
School District Brandon School District
Others
Ownership Private
SqFt Source Assessors Data
Acceptable Financing Conventional
Listing Terms Conventional
Financing Cash,Conventional
Read Less

Provided through IDX via MiRealSource. Courtesy of MiRealSource Shareholder. Copyright MiRealSource.
Bought with MITown Realty
GET MORE INFORMATION





