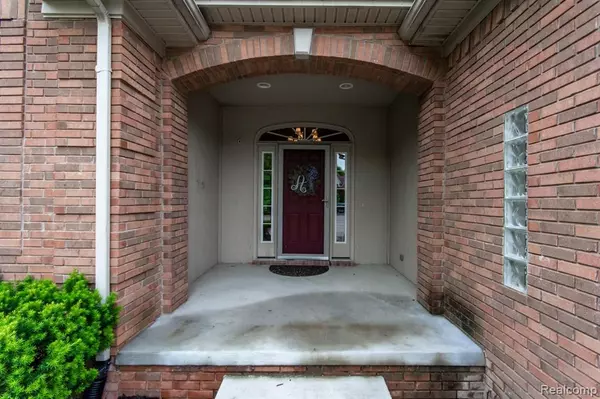For more information regarding the value of a property, please contact us for a free consultation.
30536 MUNGER Drive Livonia, MI 48154 6240
Want to know what your home might be worth? Contact us for a FREE valuation!

Our team is ready to help you sell your home for the highest possible price ASAP
Key Details
Sold Price $510,000
Property Type Single Family Home
Sub Type Single Family
Listing Status Sold
Purchase Type For Sale
Square Footage 2,431 sqft
Price per Sqft $209
Subdivision Wayne County Condo Sub Plan No 586
MLS Listing ID 40180446
Sold Date 07/06/21
Style 1 Story
Bedrooms 4
Full Baths 3
Half Baths 1
Abv Grd Liv Area 2,431
Year Built 2007
Annual Tax Amount $7,956
Lot Size 0.520 Acres
Acres 0.52
Lot Dimensions irregular
Property Description
This home is a rare Livonia find! Quality construction and details in this beautiful ranch home nestled in a quiet cul-de-sac on over 1/2 acre. Previous owner was a builder who built this home for his family. No cost was spared in creating this 4 bed 3.5 bath home w/ an oversized 3 car attached garage. Granite countertops and crown molding details throughout. New high-end furnace and A/C unit installed Dec 2020, newer HWH. Spacious foyer leads to the open living room overlooking the private backyard w/ large Italian stone terrace and stream. Harwood floor throughout the open concept living space w/ custom kitchen that is open to the dining room and family room w/ gas fireplace. All bedrooms have walk-in-closets! Master suite w/ separate tiled shower and soaking tub. Lower level has 9ft ceilings, family room, 4th bedroom, office, full bath, plenty of storage space, and additional unfinished area plumbed for bath and kitchen. Lower level walks out to the newer enclosed sunporch. BTVAI
Location
State MI
County Wayne
Area Livonia (82021)
Rooms
Basement Partially Finished, Walk Out
Interior
Interior Features Cable/Internet Avail., DSL Available
Hot Water Gas
Heating Forced Air
Cooling Attic Fan, Ceiling Fan(s), Central A/C
Fireplaces Type FamRoom Fireplace, Gas Fireplace
Appliance Dishwasher, Disposal, Dryer, Microwave, Refrigerator, Washer
Exterior
Garage Attached Garage, Electric in Garage
Garage Spaces 3.0
Waterfront No
Garage Yes
Building
Story 1 Story
Foundation Basement
Water Public Water
Architectural Style Ranch
Structure Type Brick,Vinyl Siding
Schools
School District Livonia Public Schools
Others
Ownership Private
Assessment Amount $82
Energy Description Natural Gas
Acceptable Financing Conventional
Listing Terms Conventional
Financing Cash,Conventional
Read Less

Provided through IDX via MiRealSource. Courtesy of MiRealSource Shareholder. Copyright MiRealSource.
Bought with Keller Williams Legacy
GET MORE INFORMATION





