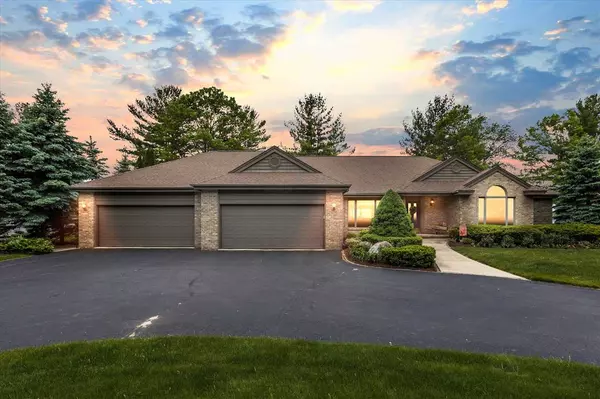For more information regarding the value of a property, please contact us for a free consultation.
3585 N Sunset Way Sanford, MI 48657
Want to know what your home might be worth? Contact us for a FREE valuation!

Our team is ready to help you sell your home for the highest possible price ASAP
Key Details
Sold Price $587,000
Property Type Single Family Home
Sub Type Single Family
Listing Status Sold
Purchase Type For Sale
Square Footage 3,207 sqft
Price per Sqft $183
Subdivision Sunset Shores
MLS Listing ID 50043407
Sold Date 11/16/21
Style 1 Story
Bedrooms 4
Full Baths 3
Half Baths 2
Abv Grd Liv Area 3,207
Year Built 1992
Annual Tax Amount $8,648
Tax Year 2019
Lot Size 0.490 Acres
Acres 0.49
Lot Dimensions 125X185
Property Description
Extraordinary! The classic beauty of this home is only emphasized with the modern updates throughout. Open concept living will welcome you home to amazing river views with vaulted ceilings, skylights and a wall of doors to the 480 sq ft deck. A magnificent master suite offers a jetted tub, shower, marble floors, double sink and walk-in closet. An executive office, second bedroom, two full bath and wet bar are also on the main level. The gourmet kitchen boasts stainless steel appliances, including a Wolf range and Viking hood, stone counter tops, an eat bar and a separate breakfast nook. This leads to a large sunroom and the deck. Stairs lead down to a deck and dock system, gazebo and Tittabawassee River frontage. Enjoy gorgeous sunsets from in or out of your home! The full, partially finished basement includes a family room, wet bar, 1.5 bath, two bedrooms with egress, plenty of storage and walks out to a patio. All only 10 minutes from Midland! Call today for your private tour!
Location
State MI
County Midland
Area Jerome Twp (56008)
Zoning Residential
Rooms
Basement Block, Egress/Daylight Windows, Full, Outside Entrance, Partially Finished, Walk Out
Interior
Interior Features Cathedral/Vaulted Ceiling, Ceramic Floors, Spa/Jetted Tub, Walk-In Closet, Wet Bar/Bar, Skylights
Hot Water Gas
Heating Forced Air
Cooling Central A/C
Fireplaces Type Basement Fireplace, FamRoom Fireplace, Gas Fireplace, LivRoom Fireplace
Appliance Bar-Refrigerator, Dishwasher, Microwave, Range/Oven, Refrigerator
Exterior
Garage Attached Garage, Electric in Garage, Gar Door Opener
Garage Spaces 4.0
Waterfront Yes
Garage Yes
Building
Story 1 Story
Foundation Basement
Water Public Water
Architectural Style Raised Ranch
Structure Type Brick
Schools
School District Meridian Public Schools
Others
Ownership Private
SqFt Source Estimated
Energy Description Natural Gas
Acceptable Financing Conventional
Listing Terms Conventional
Financing Cash,Conventional,FHA,Rural Development
Read Less

Provided through IDX via MiRealSource. Courtesy of MiRealSource Shareholder. Copyright MiRealSource.
Bought with Non-Member Office
GET MORE INFORMATION





