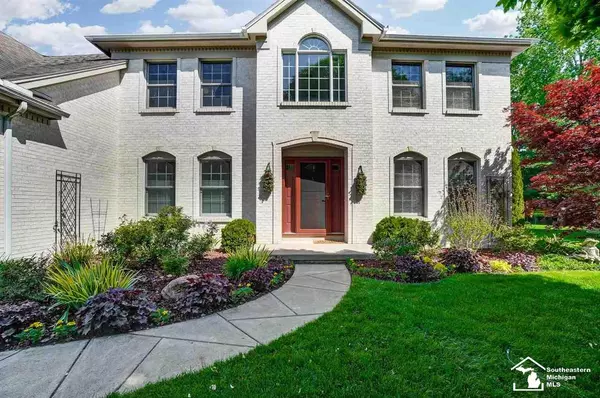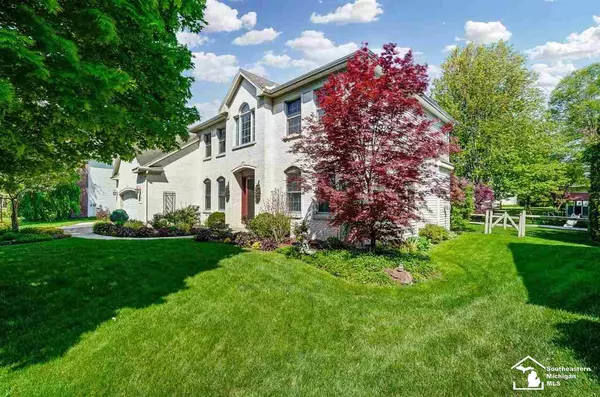For more information regarding the value of a property, please contact us for a free consultation.
7136 Hidden Valley Lambertville, MI 48144
Want to know what your home might be worth? Contact us for a FREE valuation!

Our team is ready to help you sell your home for the highest possible price ASAP
Key Details
Sold Price $381,000
Property Type Single Family Home
Sub Type Single Family
Listing Status Sold
Purchase Type For Sale
Square Footage 2,591 sqft
Price per Sqft $147
Subdivision Hidden Valley
MLS Listing ID 50042009
Sold Date 06/28/21
Style 2 Story
Bedrooms 4
Full Baths 2
Half Baths 2
Abv Grd Liv Area 2,591
Year Built 1996
Annual Tax Amount $3,304
Lot Size 0.330 Acres
Acres 0.33
Lot Dimensions 105 x 135
Property Description
Fabulous 4 bedroom home in desirable established Lambertville neighborhood. Beautifully landscaped. Hickory cabinets, stainless appliances, double door pantry closet and granite countertops in kitchen. LR opens to kitchen. DR is being used as a family room. You'll love the extra large laundry room! Master bedroom is complete with updated master bath, tile shower & floor & dual sinks. Spacious master closet 11 x 10 has access to walk in attic. All flooring is newer. Extras include epoxy garage floor, in-ground sprinkler system, new sliding door, 6 panel hardwood doors, surround sound, outdoor accent lighting, & b/u sump pump. Finished basement with kitchenette allows space for entertaining. Enjoy outdoor fun with pets or children in the large fenced backyard. Children's swing set & fort included. Enjoy your backyard barbecues from the huge deck. Newer furnace and A/C. Call quickly for a private viewing on this well maintained home.
Location
State MI
County Monroe
Area Bedford Twp (58002)
Zoning Residential
Rooms
Basement Poured, Sump Pump
Dining Room Eat-In Kitchen, Pantry
Kitchen Eat-In Kitchen, Pantry
Interior
Interior Features Hardwood Floors, Sound System, Sump Pump, Walk-In Closet
Hot Water Gas
Heating Forced Air
Cooling Central A/C
Exterior
Garage Spaces 2.0
Waterfront No
Garage Yes
Building
Story 2 Story
Foundation Basement
Water Public Water
Architectural Style Traditional
Structure Type Brick,Vinyl Siding
Schools
Elementary Schools Douglas Road
High Schools Bedford High School
School District Bedford Public Schools
Others
Ownership Private
Energy Description Natural Gas
Acceptable Financing Conventional
Listing Terms Conventional
Financing Cash,Conventional
Read Less

Provided through IDX via MiRealSource. Courtesy of MiRealSource Shareholder. Copyright MiRealSource.
Bought with Wiens And Roth Real Estate - Lambertville
GET MORE INFORMATION





