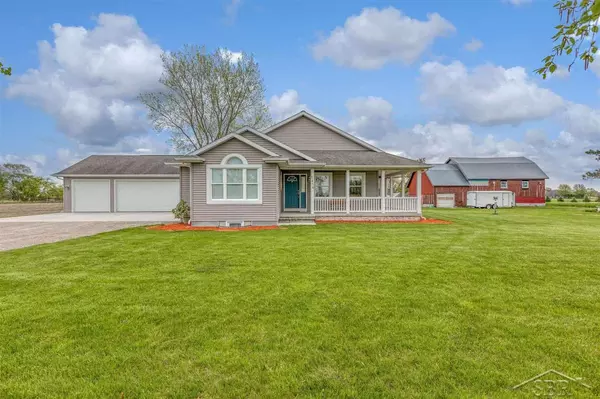For more information regarding the value of a property, please contact us for a free consultation.
1436 N SE Boutell Road Essexville, MI 48732
Want to know what your home might be worth? Contact us for a FREE valuation!

Our team is ready to help you sell your home for the highest possible price ASAP
Key Details
Sold Price $335,000
Property Type Single Family Home
Sub Type Single Family
Listing Status Sold
Purchase Type For Sale
Square Footage 1,736 sqft
Price per Sqft $192
MLS Listing ID 50041965
Sold Date 07/16/21
Style 1 Story
Bedrooms 3
Full Baths 3
Abv Grd Liv Area 1,736
Year Built 1996
Annual Tax Amount $4,488
Tax Year 2020
Lot Size 9.780 Acres
Acres 9.78
Lot Dimensions 440x934
Property Description
Nothing compares to this property on N SE Boutell Rd. Located in Hampton Township, this nearly 10 ACRE ranch home has it all! With over 1700 sqft of space, 3-beds, 3-full baths, 1st fl laundry, vaulted ceilings, an attached 3.5-car garage, city water & sewer, WHAT'S NOT TO LOVE? The huge eat-in kitchen, featuring beautiful cabinetry & Corian countertops, is the perfect place to plan & host your next family gathering. The basement is just waiting for your finishing touch! This space already has a full finished bath, egress window & direct access to the outside. Speaking of outside, there's a 3-story, 60'x32' barn, several sheds & a play house ready for the kids. This property is PERFECT for the ENTIRE family! A beautiful house, the ultimate workshop/barn and room to run & play. This is truly a place you'll be proud to call HOME! Schedule your private showing today. Note: roughly 7 acres are leased to a farmer, with the contract ending 12/21
Location
State MI
County Bay
Area Hampton Twp (09007)
Zoning Residential
Rooms
Basement Egress/Daylight Windows, Full, Outside Entrance, Poured, Sump Pump
Dining Room Eat-In Kitchen, Formal Dining Room
Kitchen Eat-In Kitchen, Formal Dining Room
Interior
Interior Features 9 ft + Ceilings, Bay Window, Cathedral/Vaulted Ceiling, Ceramic Floors, Spa/Jetted Tub, Sump Pump, Walk-In Closet
Hot Water Gas
Heating Forced Air
Cooling Ceiling Fan(s), Central A/C
Fireplaces Type LivRoom Fireplace
Appliance Dishwasher, Disposal, Dryer, Range/Oven, Refrigerator, Washer
Exterior
Garage Attached Garage, Electric in Garage, Gar Door Opener
Garage Spaces 3.5
Garage Description 24x34
Waterfront No
Garage Yes
Building
Story 1 Story
Foundation Basement
Water Public Water
Architectural Style Ranch
Structure Type Vinyl Siding,Vinyl Trim
Schools
School District Essexville Hampton School District
Others
Ownership Private
SqFt Source Measured
Energy Description Natural Gas
Acceptable Financing Conventional
Listing Terms Conventional
Financing Cash,Conventional
Read Less

Provided through IDX via MiRealSource. Courtesy of MiRealSource Shareholder. Copyright MiRealSource.
Bought with Berkshire Hathaway HomeServices, Bay City
GET MORE INFORMATION





