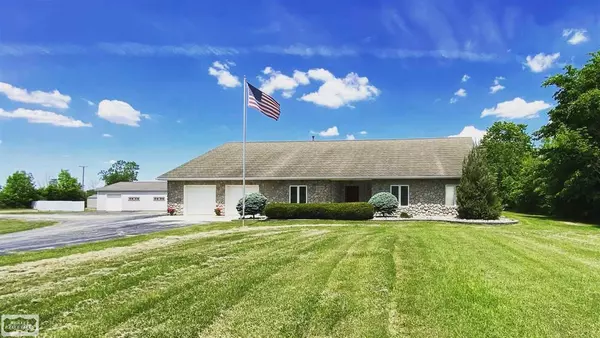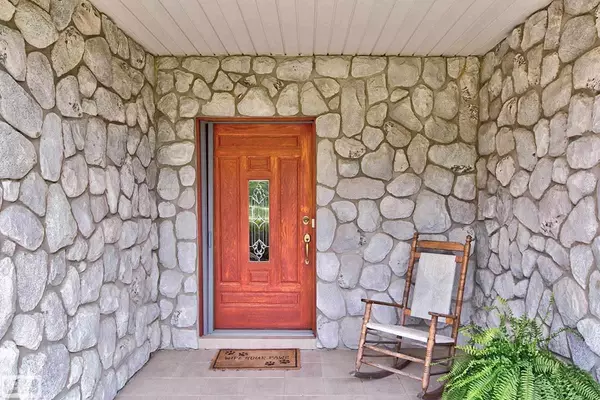For more information regarding the value of a property, please contact us for a free consultation.
12222 Masters Riley, MI 48041
Want to know what your home might be worth? Contact us for a FREE valuation!

Our team is ready to help you sell your home for the highest possible price ASAP
Key Details
Sold Price $460,000
Property Type Single Family Home
Sub Type Single Family
Listing Status Sold
Purchase Type For Sale
Square Footage 2,500 sqft
Price per Sqft $184
Subdivision Mets And Bounds
MLS Listing ID 50043528
Sold Date 07/19/21
Style 1 Story
Bedrooms 4
Full Baths 2
Abv Grd Liv Area 2,500
Year Built 2000
Annual Tax Amount $3,262
Tax Year 2020
Lot Size 5.060 Acres
Acres 5.06
Lot Dimensions 320 x 689
Property Description
Homes do not come better made than this 4 bedroom, 2 bath ranch on over 5 acres. Work from home with the den/office in addition to the 4 bedrooms. This home boasts Ready Wall Systems (ICF), steel roof (lifetime guarantee), a whole house generator, and zoned in-floor heating & A/C. Homeowners added a finished 4th bedroom and recreation room off the garage, and had plans to create living space in the huge attic. Outside you can enjoy the pond & nature from the deck, then have plenty of room for toys, cars, and crafts in the 36' x 60' insulated & heated pole barn. Pole Barn features 220 separate service. Septic tank pumped in 2020. Newer appliances stay with this completely handicap accessible, low-maintenance, and highly energy efficient home. Sale of home is contingent on seller purchasing new home. Two sheds, freezer and garage refrigerator, and other personal property in pole barn & home are excluded from sale.
Location
State MI
County St. Clair
Area Riley Twp (74045)
Zoning Residential
Rooms
Dining Room Eat-In Kitchen
Kitchen Eat-In Kitchen
Interior
Interior Features Ceramic Floors, Walk-In Closet
Heating Radiant
Cooling Ceiling Fan(s), Central A/C
Appliance Dishwasher, Dryer, Microwave, Range/Oven, Refrigerator, Washer, Water Softener - Owned
Exterior
Parking Features Attached Garage, Electric in Garage, Gar Door Opener, Heated Garage, Workshop
Garage Spaces 2.0
Garage Yes
Building
Story 1 Story
Foundation Slab
Water Private Well
Architectural Style Ranch
Structure Type Stucco
Schools
School District Capac Community School District
Others
Ownership Private
Energy Description Electric,LP/Propane Gas
Acceptable Financing Conventional
Listing Terms Conventional
Financing Cash,Conventional,FHA,Rural Development,VA
Read Less

Provided through IDX via MiRealSource. Courtesy of MiRealSource Shareholder. Copyright MiRealSource.
Bought with Realty Executives Home Towne




