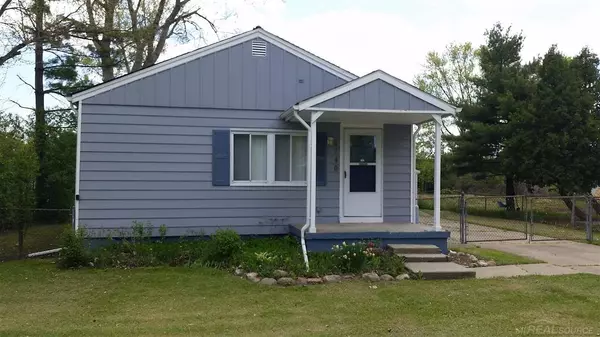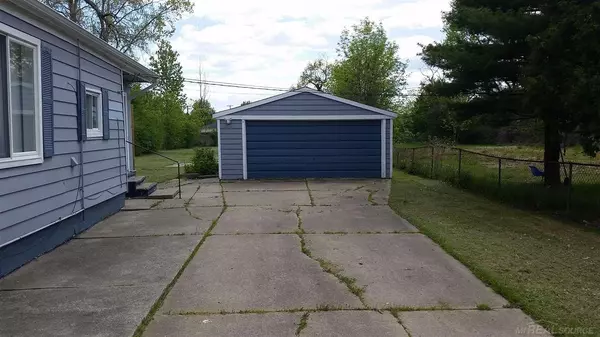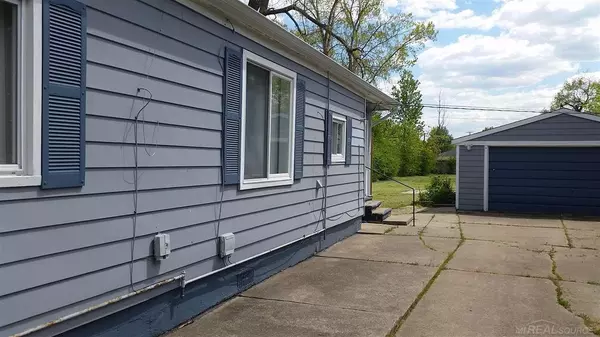For more information regarding the value of a property, please contact us for a free consultation.
2340 Lindell Sterling Heights, MI 48310
Want to know what your home might be worth? Contact us for a FREE valuation!

Our team is ready to help you sell your home for the highest possible price ASAP
Key Details
Sold Price $160,000
Property Type Single Family Home
Sub Type Single Family
Listing Status Sold
Purchase Type For Sale
Square Footage 964 sqft
Price per Sqft $165
Subdivision Hickory Heights Sub
MLS Listing ID 50043644
Sold Date 08/12/21
Style 1 Story
Bedrooms 2
Full Baths 1
Abv Grd Liv Area 964
Year Built 1950
Annual Tax Amount $2,338
Lot Size 0.490 Acres
Acres 0.49
Lot Dimensions 68 x 314
Property Description
Welcome home !! This is one of the lowest priced homes for sale in Sterling Heights !!!! Spacious ranch, with big mechanics garage, extra sheds behind garage, huge 68 x 314 lot -- almost 1/2 acre + gigantic and extended length double wide driveway. A car collector/ mechanics dream. Solid 2 Br ranch with large living room, open dining room, spacious kitchen, and a bonus enclosed and heated rear sun room. Possible conversion back to 3 BR ??? Has added extra insulation in attic, crawl, and all exterior walls. Vinyl windows wrap up the nice energy savings ! Unique low traffic, quiet neighborhood. Subdivision has only 5 streets that wrap at the east end. You can only enter and exit on Dequindre. The rear of Nelson Park and walking paths/ playground are at the end of the street. All amenities Sterling Hts has to offer, and so close to Troy, I-75, and the rest of Oakland County ! Home is clean and move-in ready, decorate to your taste !
Location
State MI
County Macomb
Area Sterling Heights (50012)
Zoning Residential
Rooms
Dining Room Formal Dining Room
Kitchen Formal Dining Room
Interior
Interior Features Ceramic Floors, Hardwood Floors, Sump Pump, Window Treatment(s)
Hot Water Electric
Heating Forced Air
Cooling Central A/C
Appliance Disposal
Exterior
Parking Features Detached Garage, Electric in Garage, Gar Door Opener
Garage Spaces 2.5
Garage Yes
Building
Story 1 Story
Foundation Crawl
Water Public Water
Architectural Style Ranch
Structure Type Aluminum
Schools
School District Warren Consolidated Schools
Others
Ownership Private
SqFt Source Measured
Energy Description Natural Gas
Acceptable Financing Conventional
Listing Terms Conventional
Financing Cash,Conventional
Read Less

Provided through IDX via MiRealSource. Courtesy of MiRealSource Shareholder. Copyright MiRealSource.
Bought with Keller Williams Realty Lakeside




