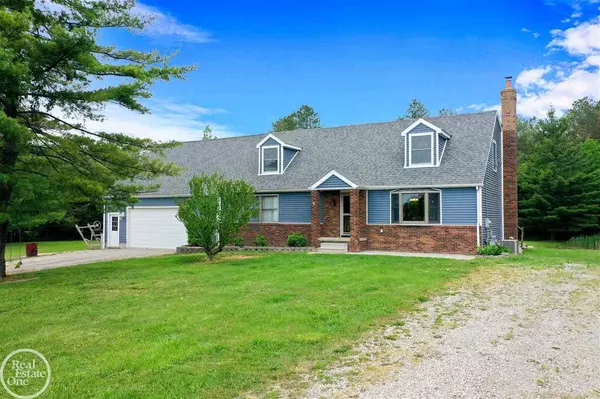For more information regarding the value of a property, please contact us for a free consultation.
5046 Davis Saint Clair, MI 48079
Want to know what your home might be worth? Contact us for a FREE valuation!

Our team is ready to help you sell your home for the highest possible price ASAP
Key Details
Sold Price $368,000
Property Type Single Family Home
Sub Type Single Family
Listing Status Sold
Purchase Type For Sale
Square Footage 1,848 sqft
Price per Sqft $199
MLS Listing ID 50043877
Sold Date 07/26/21
Style 1 1/2 Story
Bedrooms 3
Full Baths 2
Abv Grd Liv Area 1,848
Year Built 1984
Annual Tax Amount $3,387
Tax Year 2020
Lot Size 10.210 Acres
Acres 10.21
Lot Dimensions 331x1354
Property Description
Country living at its best! Spacious Cape Cod on over 10 acres. Close to downtown St Clair and I94. First floor master and laundry. Lots of hardwood floors on main level. Huge bedrooms upstairs with a unique split bathroom for kids/ guests to share. Enormous bonus room above garage awaiting your finishing for an additional 500+ square feet of livable space. Partially finished walkout basement. Oversized garage for cars, toys, workshop, etc. Updates include: Roof 2012, siding 2014. Trails throughout the woods for walking, or riding toys. This property has something for everyone and plenty of room to roam!
Location
State MI
County St. Clair
Area St Clair Twp (74047)
Rooms
Basement Partially Finished, Walk Out, Poured, Sump Pump
Dining Room Eat-In Kitchen
Kitchen Eat-In Kitchen
Interior
Interior Features Bay Window, Cable/Internet Avail., Ceramic Floors, Hardwood Floors, Walk-In Closet
Hot Water Gas
Heating Forced Air, Humidifier
Cooling Ceiling Fan(s), Central A/C
Fireplaces Type Basement Fireplace, Wood Stove
Appliance Dryer, Microwave, Range/Oven, Refrigerator, Washer
Exterior
Garage Attached Garage, Electric in Garage, Gar Door Opener, Heated Garage
Garage Spaces 2.5
Waterfront No
Garage Yes
Building
Story 1 1/2 Story
Foundation Basement
Water Private Well
Architectural Style Cape Cod, Split Level
Structure Type Brick,Vinyl Siding
Schools
School District Marysville Public School District
Others
Ownership Private
SqFt Source Public Records
Assessment Amount $151
Energy Description Natural Gas
Acceptable Financing Conventional
Listing Terms Conventional
Financing Cash,Conventional
Read Less

Provided through IDX via MiRealSource. Courtesy of MiRealSource Shareholder. Copyright MiRealSource.
Bought with Brookstone, Realtors LLC
GET MORE INFORMATION





