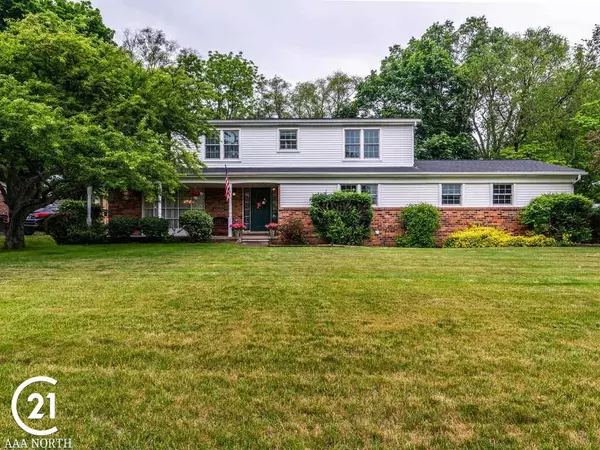For more information regarding the value of a property, please contact us for a free consultation.
4815 Regency Shelby Twp, MI 48316
Want to know what your home might be worth? Contact us for a FREE valuation!

Our team is ready to help you sell your home for the highest possible price ASAP
Key Details
Sold Price $362,122
Property Type Single Family Home
Sub Type Single Family
Listing Status Sold
Purchase Type For Sale
Square Footage 2,279 sqft
Price per Sqft $158
Subdivision Lake Royale
MLS Listing ID 50044078
Sold Date 07/16/21
Style 2 Story
Bedrooms 4
Full Baths 2
Half Baths 1
Abv Grd Liv Area 2,279
Year Built 1971
Annual Tax Amount $2,749
Tax Year 2020
Lot Size 0.290 Acres
Acres 0.29
Lot Dimensions 110x124
Property Description
This lovely, 4-bedroom colonial is located on a street lined with beautiful, well-maintained homes. Within proximity to the paved Orchards walking and biking trail, all the recreation opportunities at Stony Creek Metropark and the charm of Rochester's downtown dining and shopping. Home is in the Utica Community School District. The home offers a newly renovated kitchen with Wellborn cabinetry, quartz countertops and all new appliances (2019). The family room is enhanced by a lovely fireplace made of reclaimed bricks and framed by built-in shelving. It opens to a private patio and a large, fenced-in yard with several mature Oak and Maple trees. Finished basement with bar and glass block windows. The side-entrance garage opens to a large 1st floor mud room/laundry room. This home has been well maintained by its owners. Among other features, it offers: 2020-Furnace, AC, & automated irrigation system 2018-Water heater 2015 & 2017-Anderson Windows 2011-Roof 2007- Vinyl Siding
Location
State MI
County Macomb
Area Shelby Twp (50007)
Zoning Residential
Rooms
Basement Block, Finished, Sump Pump
Dining Room Eat-In Kitchen, Formal Dining Room
Kitchen Eat-In Kitchen, Formal Dining Room
Interior
Interior Features Cable/Internet Avail., Ceramic Floors, Hardwood Floors, Walk-In Closet, Wet Bar/Bar
Hot Water Gas
Heating Forced Air
Cooling Central A/C
Fireplaces Type FamRoom Fireplace, Gas Fireplace
Appliance Dishwasher, Disposal, Dryer, Microwave, Range/Oven, Refrigerator, Washer
Exterior
Garage Attached Garage, Electric in Garage, Gar Door Opener, Side Loading Garage
Garage Spaces 2.0
Waterfront No
Garage Yes
Building
Story 2 Story
Foundation Basement
Water Public Water
Architectural Style Colonial
Structure Type Brick,Vinyl Siding
Schools
School District Utica Community Schools
Others
Ownership Private
SqFt Source Public Records
Energy Description Natural Gas
Acceptable Financing Conventional
Listing Terms Conventional
Financing Cash,Conventional
Read Less

Provided through IDX via MiRealSource. Courtesy of MiRealSource Shareholder. Copyright MiRealSource.
Bought with Hall & Hunter-Birmingham
GET MORE INFORMATION





