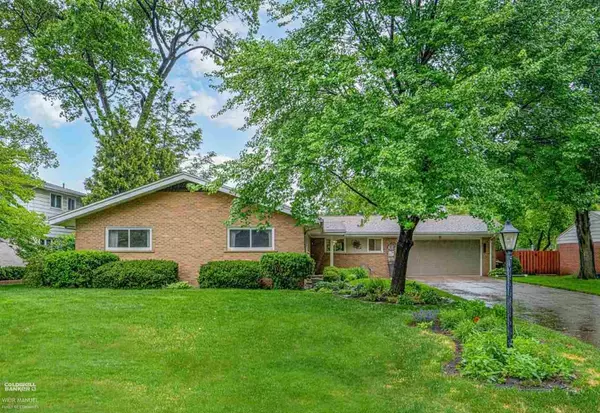For more information regarding the value of a property, please contact us for a free consultation.
23236 Cheltenham Lane Dearborn Heights, MI 48127
Want to know what your home might be worth? Contact us for a FREE valuation!

Our team is ready to help you sell your home for the highest possible price ASAP
Key Details
Sold Price $435,000
Property Type Single Family Home
Sub Type Single Family
Listing Status Sold
Purchase Type For Sale
Square Footage 1,850 sqft
Price per Sqft $235
Subdivision Pinardi Sub
MLS Listing ID 50044586
Sold Date 07/14/21
Style 1 Story
Bedrooms 3
Full Baths 2
Half Baths 1
Abv Grd Liv Area 1,850
Year Built 1957
Annual Tax Amount $4,425
Tax Year 2020
Lot Size 9,583 Sqft
Acres 0.22
Lot Dimensions 81x120
Property Description
Your search is over! This amazing, spacious ranch is yours for the taking. You will love this spacious floorplan. Loaded with updates throughout, rest assured that you have found your new home and can move right in. Featuring 3 bedrooms and 2 1/2 baths, loads of closet space and even a Master Suite with it's own private bath with heated floors. Enormous dining room with fireplace. Living room with fireplace. Hardwood floors. Updated windows throughout. Gorgeous updated kitchen with tons of cabinet space, large pantry and plenty of eating space in your breakfast nook. The full basement is incredibly large and ready for all of your finishing touches. Now, step out back to the star of the show. This beautifully landscaped backyard has been the pride of ownership and it sure does show. Beautiful perennials grow through these nicely manicured beds. Flowers and plants of every color shape and size. You will not be disappointed. What are you waiting for? Schedule your showing today!
Location
State MI
County Wayne
Area Dearborn Heights (82091)
Zoning Residential
Rooms
Basement Block, Partially Finished
Dining Room Breakfast Nook/Room, Eat-In Kitchen, Formal Dining Room, Pantry
Kitchen Breakfast Nook/Room, Eat-In Kitchen, Formal Dining Room, Pantry
Interior
Interior Features Ceramic Floors, Hardwood Floors
Hot Water Gas
Heating Forced Air, Humidifier
Cooling Ceiling Fan(s), Central A/C
Fireplaces Type DinRoom Fireplace, Gas Fireplace, LivRoom Fireplace
Appliance Dishwasher, Disposal, Dryer, Microwave, Range/Oven, Refrigerator, Washer
Exterior
Garage Attached Garage, Electric in Garage, Gar Door Opener
Garage Spaces 2.0
Waterfront No
Garage Yes
Building
Story 1 Story
Foundation Basement
Water Public Water
Architectural Style Ranch
Structure Type Brick
Schools
School District Dearborn City School District
Others
Ownership Private
SqFt Source Realist
Energy Description Natural Gas
Acceptable Financing Conventional
Listing Terms Conventional
Financing Cash,Conventional,VA
Read Less

Provided through IDX via MiRealSource. Courtesy of MiRealSource Shareholder. Copyright MiRealSource.
Bought with Keller Williams Legacy
GET MORE INFORMATION





