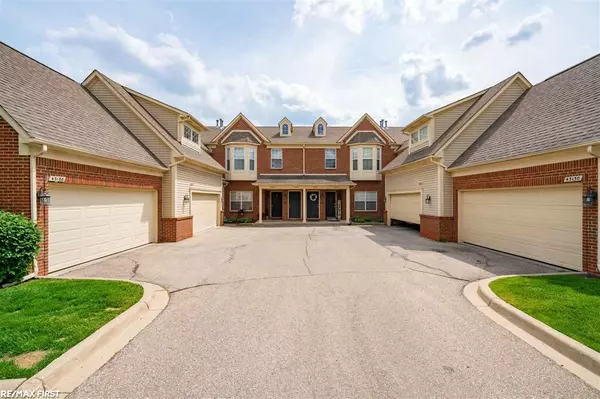For more information regarding the value of a property, please contact us for a free consultation.
43186 Pendleton Cir Sterling Heights, MI 48313
Want to know what your home might be worth? Contact us for a FREE valuation!

Our team is ready to help you sell your home for the highest possible price ASAP
Key Details
Sold Price $238,000
Property Type Condo
Sub Type Condominium
Listing Status Sold
Purchase Type For Sale
Square Footage 1,890 sqft
Price per Sqft $125
Subdivision Pendleton Village Condo
MLS Listing ID 50042726
Sold Date 08/12/21
Style Condo/Ranch 1st Flr
Bedrooms 2
Full Baths 2
Abv Grd Liv Area 1,890
Year Built 2004
Annual Tax Amount $5,097
Property Description
Gorgeous 2 bed / 2 bath condo located in Pendleton Village in northern Sterling Heights! Comes with a large private loft area! (Could be made into 3rd bedroom). Plenty of high ticket upgrades have been done for you! Sharp modern kitchen cabinets, granite countertops, premium fixtures, and newer high end matching Samsung appliances! Whirlpool jet tub in master bath! New faucets, vanities, and fixtures! Top quality wood floors along with beautiful plush carpet in both bedrooms and loft! Turn Key! Great location near tons of stores, restaurants, theaters and more!
Location
State MI
County Macomb
Area Sterling Heights (50012)
Zoning Residential
Interior
Interior Features Cable/Internet Avail.
Hot Water Gas
Heating Forced Air
Cooling Central A/C
Fireplaces Type Gas Fireplace
Appliance Dishwasher, Dryer, Microwave, Range/Oven, Refrigerator, Washer
Exterior
Parking Features Attached Garage, Electric in Garage, Gar Door Opener
Garage Spaces 2.0
Garage Description 439 sf
Garage Yes
Building
Story Condo/Ranch 1st Flr
Foundation Slab
Water Public Water
Architectural Style Colonial, Split Level
Structure Type Brick
Schools
School District Utica Community Schools
Others
Ownership Private
SqFt Source Public Records
Energy Description Natural Gas
Acceptable Financing Conventional
Listing Terms Conventional
Financing Cash,Conventional
Pets Allowed Call for Pet Restrictions
Read Less

Provided through IDX via MiRealSource. Courtesy of MiRealSource Shareholder. Copyright MiRealSource.
Bought with Real Living Kee Realty-Clinton Twp




