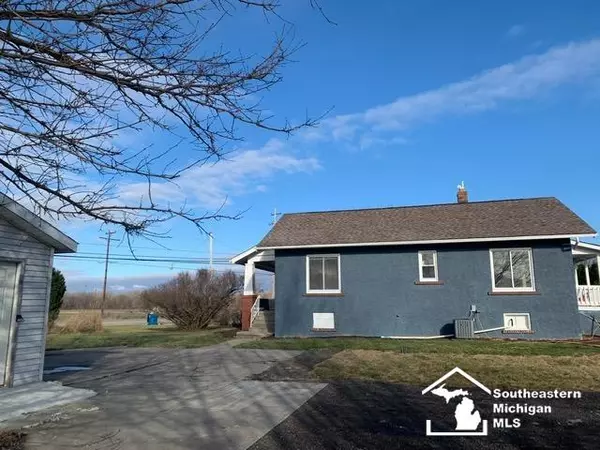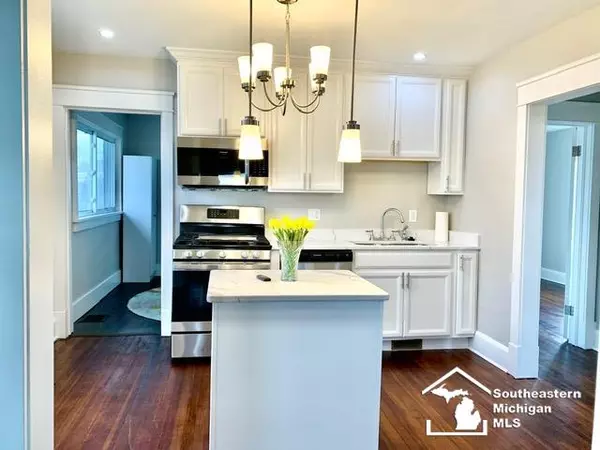For more information regarding the value of a property, please contact us for a free consultation.
7716 S Dixie Hwy Erie, MI 48133
Want to know what your home might be worth? Contact us for a FREE valuation!

Our team is ready to help you sell your home for the highest possible price ASAP
Key Details
Sold Price $140,000
Property Type Single Family Home
Sub Type Single Family
Listing Status Sold
Purchase Type For Sale
Square Footage 890 sqft
Price per Sqft $157
MLS Listing ID 50042773
Sold Date 08/06/21
Style 1 Story
Bedrooms 2
Full Baths 1
Abv Grd Liv Area 890
Year Built 1915
Annual Tax Amount $1,808
Lot Size 0.350 Acres
Acres 0.35
Lot Dimensions 79XIRREG.
Property Description
Update: Accepted offer Contingent on Buyer selling their house in 30 days. Showings will continue. Contemporary house with original dark stained hardwood floors, all new white kitchen cabinets with modern brushed nickel hardware and with gleaming white quartz countertops. The bathroom has been freshly updated with a new modern vanity and contemporary faucet and medicine cabinet. All the rooms have been painted fresh neutral colors and have brand new light fixtures. The same floor laundry hook ups makes laundry days much easier to deal with. The covered front and back porches too got fresh coat of paint and stain and are ready for you hammock and chairs and some fresh flowers to enjoy the days of spring and summer in the country setting in the privacy of your corner lot. The detached two car garage is spacious enough to park two cars and store your lawn equipments and tools. The unfinished basement which has a cellar door with walk out stairs, has been freshly painted and is very dry.
Location
State MI
County Monroe
Area Erie Twp (58005)
Zoning Residential
Rooms
Basement Block, MI Basement, Sump Pump, Unfinished
Dining Room Formal Dining Room
Kitchen Formal Dining Room
Interior
Interior Features Hardwood Floors
Cooling Central A/C
Appliance Dishwasher, Disposal, Microwave, Range/Oven
Exterior
Garage Detached Garage
Garage Spaces 2.0
Waterfront No
Garage Yes
Building
Story 1 Story
Foundation Basement
Water Public Water
Architectural Style Ranch
Structure Type Stucco
Schools
School District Mason Consolidated School District
Others
Ownership Private
SqFt Source Estimated
Acceptable Financing Conventional
Listing Terms Conventional
Financing Cash,Conventional,FHA
Read Less

Provided through IDX via MiRealSource. Courtesy of MiRealSource Shareholder. Copyright MiRealSource.
Bought with Select Real Estate Professionals
GET MORE INFORMATION





