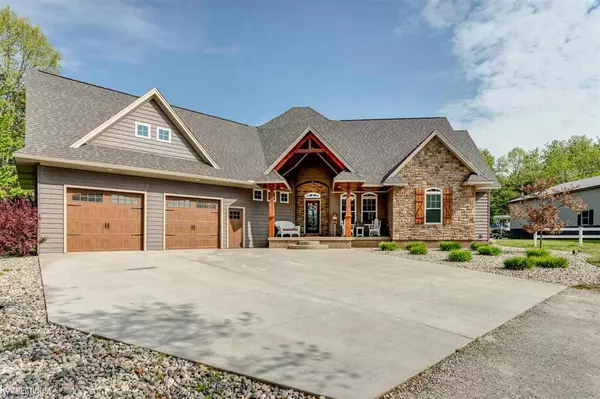For more information regarding the value of a property, please contact us for a free consultation.
5510 Vine Saint Clair, MI 48079
Want to know what your home might be worth? Contact us for a FREE valuation!

Our team is ready to help you sell your home for the highest possible price ASAP
Key Details
Sold Price $600,000
Property Type Single Family Home
Sub Type Single Family
Listing Status Sold
Purchase Type For Sale
Square Footage 2,400 sqft
Price per Sqft $250
MLS Listing ID 50042557
Sold Date 07/09/21
Style 1 Story
Bedrooms 3
Full Baths 2
Half Baths 1
Abv Grd Liv Area 2,400
Year Built 2015
Annual Tax Amount $3,487
Lot Size 4.000 Acres
Acres 4.0
Lot Dimensions 220x793
Property Description
This is a rare opportunity to own this master craftsman's house! It's only owner is also the builder of this modern split ranch and he put his heart into this one! You'll see from the moment you walk inside: it's oil waxed European oak floors, fully stocked kitchen w/ high end appliances and a w/in pantry room, Pioneer cabinets and granite counters grace kitchen and every bath, the open floor plan with a dual sided real stone fireplace facing both living and dining rooms, multiple tray ceilings and even a main floor laundry. The primary bed overlooking the wooded backyard comes equipped with exquisite wool carpet, ensuite w/exquisite tiled w/in shower and his/her separate WICs. Opposite livingroom are the other two spacious beds joined by jack/jill bath. Home sits on a large unfinished basement w/egress. Don't forget the 70x40 pole barn with duel egress electric doors to store all your toys. Picture yourself watching the deer as you enjoy your morning coffee relaxation! Come n' see!
Location
State MI
County St. Clair
Area St Clair Twp (74047)
Zoning Residential
Rooms
Basement Full, Poured, Sump Pump, Unfinished
Dining Room Eat-In Kitchen, Formal Dining Room, Pantry
Kitchen Eat-In Kitchen, Formal Dining Room, Pantry
Interior
Interior Features 9 ft + Ceilings, Ceramic Floors, Hardwood Floors, Security System, Sump Pump, Walk-In Closet
Hot Water Electric
Heating Forced Air
Cooling Central A/C
Fireplaces Type DinRoom Fireplace, Gas Fireplace, LivRoom Fireplace
Appliance Dishwasher, Disposal, Microwave, Range/Oven, Refrigerator, Water Softener - Owned
Exterior
Garage Attached Garage, Electric in Garage, Gar Door Opener, Direct Access
Garage Spaces 2.5
Garage Description 28x27
Waterfront No
Garage Yes
Building
Story 1 Story
Foundation Basement
Water Private Well
Architectural Style Contemporary, Ranch
Structure Type Stone,Vinyl Siding
Schools
School District East China School District
Others
Ownership Private
Energy Description Geothermal
Acceptable Financing Conventional
Listing Terms Conventional
Financing Cash,Conventional
Read Less

Provided through IDX via MiRealSource. Courtesy of MiRealSource Shareholder. Copyright MiRealSource.
Bought with EXP Realty
GET MORE INFORMATION





