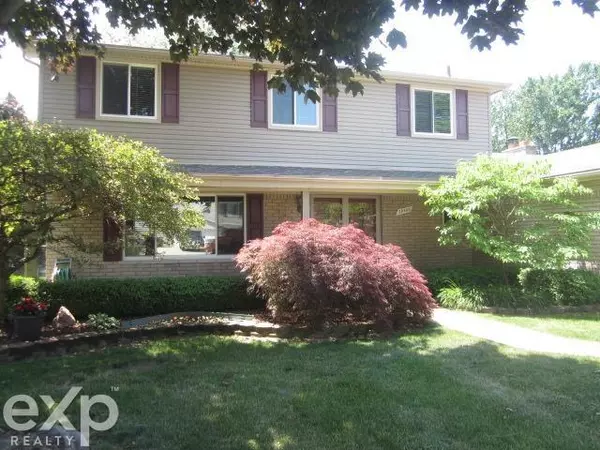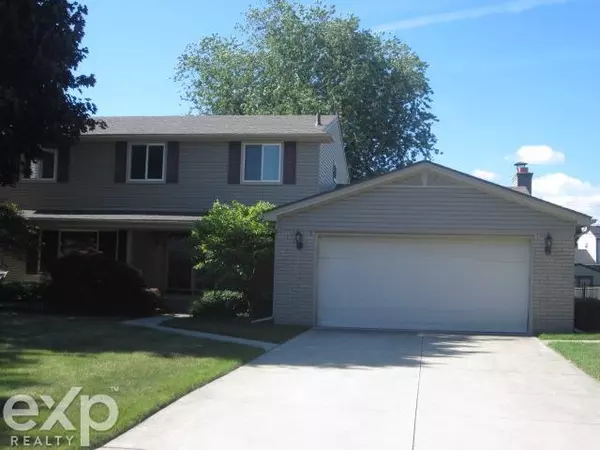For more information regarding the value of a property, please contact us for a free consultation.
29406 Burwick Street Harrison Twp, MI 48045-2504
Want to know what your home might be worth? Contact us for a FREE valuation!

Our team is ready to help you sell your home for the highest possible price ASAP
Key Details
Sold Price $320,000
Property Type Single Family Home
Sub Type Single Family
Listing Status Sold
Purchase Type For Sale
Square Footage 2,228 sqft
Price per Sqft $143
Subdivision Stieber'S Homesite Subdivision
MLS Listing ID 50044786
Sold Date 08/03/21
Style 2 Story
Bedrooms 4
Full Baths 2
Half Baths 1
Abv Grd Liv Area 2,228
Year Built 1966
Annual Tax Amount $2,944
Tax Year 2020
Lot Size 0.280 Acres
Acres 0.28
Lot Dimensions 80x150
Property Description
Welcome to Boat Town USA! A one owner home! Walking distance to Metro Beach Metro Park & the walking trail,Lobbestael elementary,St Huberts Catholic Church and the boating and summer life of beautiful Lake St Clair! This clean & ready to go 4 bedroom 2.5 bath Colonial style home is located on an 80x150 professionally landscaped fenced lot. The pride of ownership shows too. Features include long covered front porch,double door entry into a large ceramic tiled entry foyer, lg living room & formal dining room that both feature refinished hardwood floors, lg eat in kitchen leading to a step down lg family room w/ natural fireplace and brick hearth, lg wood deck off family room & lg first flr laundry room too. Updates incl newer dimensional shingle roof, hi eff Bryant furnace, circuit breaker electricl svc, newer vinyl wdos, newer maintenance free vinyl siding and trim, remodeled half bath on first flr & newer cement driveway & garage flr. Award winning L'Anse Creuse schools. Will not last
Location
State MI
County Macomb
Area Harrison Twp (50015)
Zoning Residential
Rooms
Basement Full, Poured, Sump Pump, Unfinished
Dining Room Eat-In Kitchen, Formal Dining Room, Pantry
Kitchen Eat-In Kitchen, Formal Dining Room, Pantry
Interior
Interior Features Cable/Internet Avail., Ceramic Floors, Hardwood Floors, Sump Pump, Window Treatment(s)
Hot Water Gas
Heating Forced Air, Humidifier
Cooling Ceiling Fan(s), Central A/C
Fireplaces Type FamRoom Fireplace, Natural Fireplace
Appliance Dishwasher, Dryer, Humidifier, Microwave, Range/Oven, Refrigerator, Washer
Exterior
Garage Attached Garage, Electric in Garage, Gar Door Opener, Direct Access
Garage Spaces 2.5
Garage Description 24x30
Waterfront No
Garage Yes
Building
Story 2 Story
Foundation Basement
Water Public Water
Architectural Style Colonial
Structure Type Aluminum,Brick,Vinyl Siding,Vinyl Trim
Schools
Elementary Schools Lobbestael
Middle Schools Central
High Schools L'Anse Creuse Central
School District L'Anse Creuse Public Schools
Others
Ownership Private
SqFt Source Public Records
Energy Description Natural Gas
Acceptable Financing Cash
Listing Terms Cash
Financing Cash,Conventional,FHA
Read Less

Provided through IDX via MiRealSource. Courtesy of MiRealSource Shareholder. Copyright MiRealSource.
Bought with House Want Realty
GET MORE INFORMATION





