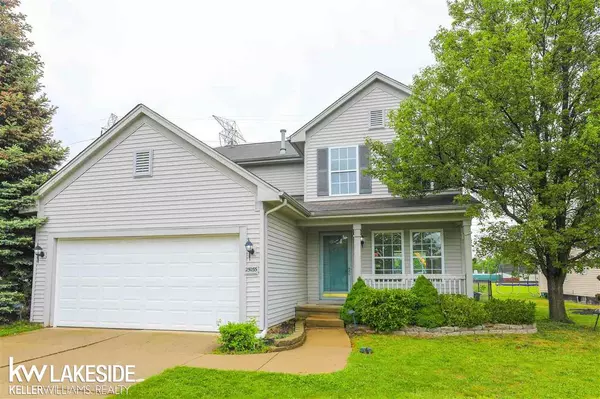For more information regarding the value of a property, please contact us for a free consultation.
25033 Independence Trl Warren, MI 48089
Want to know what your home might be worth? Contact us for a FREE valuation!

Our team is ready to help you sell your home for the highest possible price ASAP
Key Details
Sold Price $250,000
Property Type Single Family Home
Sub Type Single Family
Listing Status Sold
Purchase Type For Sale
Square Footage 1,824 sqft
Price per Sqft $137
Subdivision Heritage Pointe
MLS Listing ID 50043203
Sold Date 07/06/21
Style 2 Story
Bedrooms 3
Full Baths 2
Half Baths 1
Abv Grd Liv Area 1,824
Year Built 2003
Annual Tax Amount $4,797
Tax Year 2020
Lot Dimensions irreg
Property Description
Delightful move-in ready colonial features a wonderful covered front porch perfect for sitting and drinking your morning coffee! Walk in to your formal living room that opens to the dining room. Large eat-in kitchen features granite countertops, hardwood floors, door wall to patio and opens to the main living area with cathedral ceiling, gas fireplace and beautiful built-in shelves. Newer carpet, fresh paint throughout and newer hot water tank (2 yrs). Convenient second floor laundry! Large primary suite with walk in closet, updated private full bathroom with copper glass vessel sink, tile floor and tub/shower combo. 2 additional good size bedrooms with a shared full bathroom. Finished basement with additional living space, play/rec area, workout area, plenty of storage and a new egress window. Huge fully fenced backyard features a great brick paver patio with plenty of room for entertaining and backyard BBQs. Schedule your showing today!
Location
State MI
County Macomb
Area Warren (50023)
Zoning Residential
Rooms
Basement Finished, Poured
Dining Room Eat-In Kitchen, Formal Dining Room
Kitchen Eat-In Kitchen, Formal Dining Room
Interior
Interior Features Cable/Internet Avail., Hardwood Floors, Walk-In Closet
Hot Water Gas
Heating Forced Air
Cooling Ceiling Fan(s), Central A/C
Fireplaces Type FamRoom Fireplace, Gas Fireplace
Appliance Dishwasher, Disposal, Dryer, Microwave, Range/Oven, Refrigerator, Washer
Exterior
Garage Attached Garage, Gar Door Opener
Garage Spaces 2.0
Amenities Available Pets-Allowed
Waterfront No
Garage Yes
Building
Story 2 Story
Foundation Basement
Water Public Water
Architectural Style Colonial
Structure Type Vinyl Siding
Schools
School District Van Dyke Public Schools
Others
Ownership Private
SqFt Source Public Records
Energy Description Natural Gas
Acceptable Financing Cash
Listing Terms Cash
Financing Cash,Conventional,FHA,VA
Pets Description No Restrictions
Read Less

Provided through IDX via MiRealSource. Courtesy of MiRealSource Shareholder. Copyright MiRealSource.
Bought with Keller Williams Realty Lakeside
GET MORE INFORMATION





