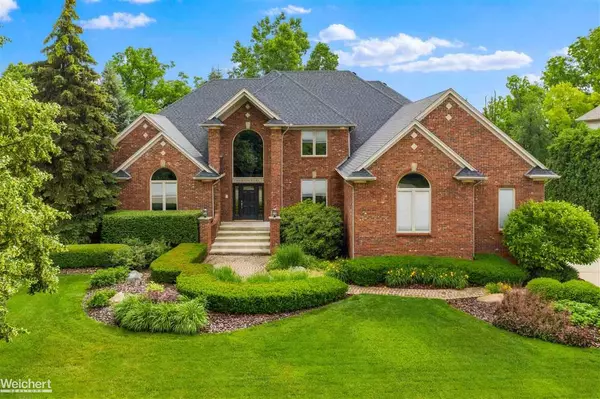For more information regarding the value of a property, please contact us for a free consultation.
57184 MOONCREEK CT Washington Twp, MI 48094
Want to know what your home might be worth? Contact us for a FREE valuation!

Our team is ready to help you sell your home for the highest possible price ASAP
Key Details
Sold Price $740,000
Property Type Single Family Home
Sub Type Single Family
Listing Status Sold
Purchase Type For Sale
Square Footage 4,283 sqft
Price per Sqft $172
Subdivision Crystal Creek
MLS Listing ID 50045371
Sold Date 09/02/21
Style 1 1/2 Story
Bedrooms 4
Full Baths 5
Half Baths 1
Abv Grd Liv Area 4,283
Year Built 1998
Annual Tax Amount $8,054
Tax Year 2020
Lot Size 0.480 Acres
Acres 0.48
Lot Dimensions 104x191X127X186
Property Description
GORGEOUS UPDATED SPLIT LEVEL WITH FINISHED FULL WALK-OUT AND 3 1/2 CAR GARAGE ON CUL-DE-SAC IN PRESTIGIOUS CRYSTAL CREEK SUB!! FIRST FLOOR MASTER W/WALK IN CLOSET AND LARGE MASTER BATH W/JACUZZI & SEPERATE SHOWER. DUAL STAIRCASE LEADING TO 3 SPACIOUS BEDROOMS ALL WITH THEIR OWN BATH AND WALK-IN CLOSETS. BEAUTIFUL KITCHEN W/GRANITE COUNTERS, GRANITE FLOORS, SS APPLIANCES UPSTAIRS AND BUTLER'S PANTRY. LAFATA CABINETS AND SOLID CORE DOORS THRU-OUT. SPECTACULAR WALK OUT BASEMENT W/KITCHEN, BAR, MEDIA ROOM AND FULL BATH OVERLOOKING PRIVATE YARD W/POND, NO NEIGHBORS BEHIND. PERFECT 1/2 ACRE YARD FOR FISHING, FROG CATCHING AND ICE-SKATING IN WINTER. NEW ROOF, FURNACE, AIR AND HUMIDIFIER. PELLA WINDOWS W/BLINDS, CENTRAL VAC, ALARM/SECURITY SYSTEM. WALK/BIKE TO STONY CREEK, MINS FROM ROCHESTER!
Location
State MI
County Macomb
Area Washington Twp (50006)
Zoning Residential
Rooms
Basement Finished, Full, Walk Out, Poured, Sump Pump
Interior
Interior Features 9 ft + Ceilings, Bay Window, Cable/Internet Avail., Cathedral/Vaulted Ceiling, Ceramic Floors, Hardwood Floors, Security System, Sound System, Sump Pump, Walk-In Closet, Window Treatment(s)
Hot Water Gas
Heating Forced Air, Air Cleaner, Humidifier
Cooling Ceiling Fan(s), Central A/C
Fireplaces Type Gas Fireplace, Grt Rm Fireplace
Appliance Air Cleaner, Central Vacuum, Dishwasher, Disposal, Humidifier, Microwave, Range/Oven, Refrigerator
Exterior
Garage Attached Garage, Electric in Garage, Gar Door Opener
Garage Spaces 3.5
Amenities Available Sidewalks
Waterfront No
Garage Yes
Building
Story 1 1/2 Story
Foundation Basement
Water Public Water
Architectural Style Split Level
Structure Type Brick
Schools
School District Utica Community Schools
Others
Ownership Private
SqFt Source Appraisal
Energy Description Natural Gas
Acceptable Financing Conventional
Listing Terms Conventional
Financing Cash,Conventional,FHA,VA
Read Less

Provided through IDX via MiRealSource. Courtesy of MiRealSource Shareholder. Copyright MiRealSource.
Bought with RE/MAX Metropolitan
GET MORE INFORMATION





