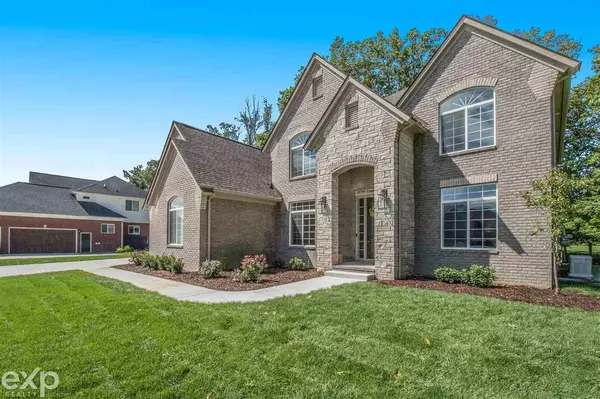For more information regarding the value of a property, please contact us for a free consultation.
55799 Timbers Edge Shelby Twp, MI 48316
Want to know what your home might be worth? Contact us for a FREE valuation!

Our team is ready to help you sell your home for the highest possible price ASAP
Key Details
Sold Price $755,000
Property Type Single Family Home
Sub Type Single Family
Listing Status Sold
Purchase Type For Sale
Square Footage 3,410 sqft
Price per Sqft $221
Subdivision Shelby Pines Subdivision
MLS Listing ID 50045466
Sold Date 10/15/21
Style 2 Story
Bedrooms 4
Full Baths 3
Half Baths 1
Abv Grd Liv Area 3,410
Year Built 2020
Annual Tax Amount $469
Lot Size 0.360 Acres
Acres 0.36
Lot Dimensions 171x271
Property Description
OFFER ACCEPTED WILL PEND AFTER INSP. CLEARED. This FRESHLY LANDSCAPED (SOD, SPRINKLERS & LANDSCAPING ACCENTS), 3,410 sq. ft STUNNER is not your average Shelby Spec. When building this 4 Bed/3.5 Bath dream home, the owner spared absolutely no expense which can only be fully appreciated in person. The perfectly laid out open concept 1st floor offers a form. dining room, home office, 1/2 bath, SHOW STOPPER of a great room with windows galore, 20' ceilings and a fireplace feature like none other. The chef's kitchen has dual pantries, cabinets galore, Carrera Marble Backsplash, GE Cafe Series Slate app., a coffee bar/drop zone and a butlers pantry. The custom locker drop zone & dog wash perfectly round out the 1st floor of the home. The 2nd level offers 5.5" crown moldings a spacious French door master suite with HUGE walk in closet and spa like ensuite. Each of the generously sized guest beds have direct access to a FULL bath and the 2nd floor laundry offers the ultimate convenience.
Location
State MI
County Macomb
Area Shelby Twp (50007)
Zoning Residential
Rooms
Basement Poured
Interior
Interior Features 9 ft + Ceilings, Cable/Internet Avail., Cathedral/Vaulted Ceiling, Ceramic Floors, DSL Available, Hardwood Floors, Security System, Sump Pump, Walk-In Closet, Window Treatment(s)
Hot Water Gas, Tankless Hot Water
Heating Forced Air
Cooling Ceiling Fan(s), Central A/C
Fireplaces Type Gas Fireplace, Grt Rm Fireplace
Appliance Bar-Refrigerator, Dishwasher, Disposal, Humidifier, Microwave, Range/Oven, Refrigerator
Exterior
Garage Additional Garage(s), Attached Garage
Garage Spaces 4.0
Garage Description 22x22
Waterfront No
Garage Yes
Building
Story 2 Story
Foundation Basement
Water Public Water
Architectural Style Colonial
Structure Type Brick,Wood
Schools
School District Utica Community Schools
Others
Ownership Private
SqFt Source Public Records
Energy Description Natural Gas
Acceptable Financing Conventional
Listing Terms Conventional
Financing Cash,Conventional,FHA,VA
Pets Description No Restrictions
Read Less

Provided through IDX via MiRealSource. Courtesy of MiRealSource Shareholder. Copyright MiRealSource.
Bought with KW Metro
GET MORE INFORMATION





