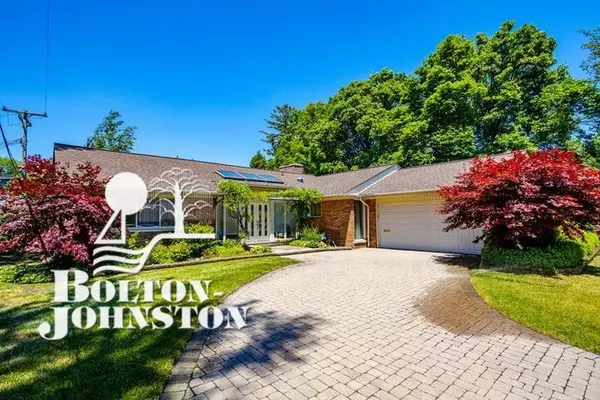For more information regarding the value of a property, please contact us for a free consultation.
858 Bishop Rd Grosse Pointe Park, MI 48230
Want to know what your home might be worth? Contact us for a FREE valuation!

Our team is ready to help you sell your home for the highest possible price ASAP
Key Details
Sold Price $483,900
Property Type Single Family Home
Sub Type Single Family
Listing Status Sold
Purchase Type For Sale
Square Footage 2,033 sqft
Price per Sqft $238
Subdivision Bishop Lane Sub
MLS Listing ID 50045800
Sold Date 07/14/21
Style 1 Story
Bedrooms 3
Full Baths 2
Abv Grd Liv Area 2,033
Year Built 1956
Annual Tax Amount $7,874
Lot Dimensions 80X120
Property Description
Tucked away near the lake at the end of a quiet cul-de-sac lies this highly coveted ranch. Enjoy the convenience of first floor living while having room to spread out. Spacious with an open floor plan. Most of the home has been freshly painted. A blank slate for you to put your finishing touches on! Also worth noting is the abundance of natural light from the many sky lights throughout. Close proximity to Patterson Park and The Village.
Location
State MI
County Wayne
Area Grosse Pointe Park (82336)
Zoning Residential
Rooms
Basement Block, Partially Finished
Dining Room Eat-In Kitchen
Kitchen Eat-In Kitchen
Interior
Interior Features Ceramic Floors, Hardwood Floors
Hot Water Gas
Heating Forced Air
Cooling Central A/C
Fireplaces Type Natural Fireplace
Appliance Dishwasher, Range/Oven, Refrigerator
Exterior
Parking Features Attached Garage, Electric in Garage
Garage Spaces 2.0
Garage Yes
Building
Story 1 Story
Foundation Basement
Water Public Water
Architectural Style Ranch
Structure Type Brick
Schools
School District Grosse Pointe Public Schools
Others
Ownership Private
SqFt Source Public Records
Energy Description Natural Gas
Acceptable Financing Conventional
Listing Terms Conventional
Financing Cash,Conventional,FHA
Read Less

Provided through IDX via MiRealSource. Courtesy of MiRealSource Shareholder. Copyright MiRealSource.
Bought with Johnstone & Johnstone




