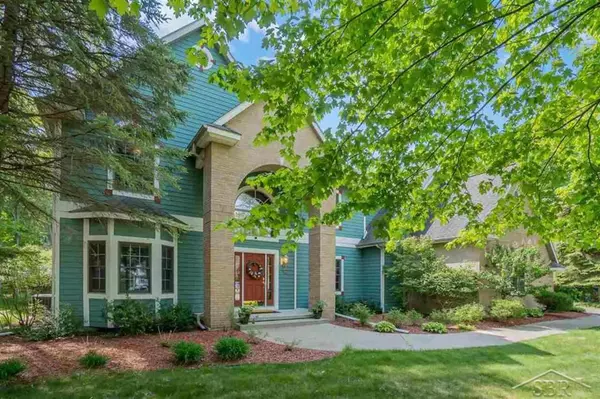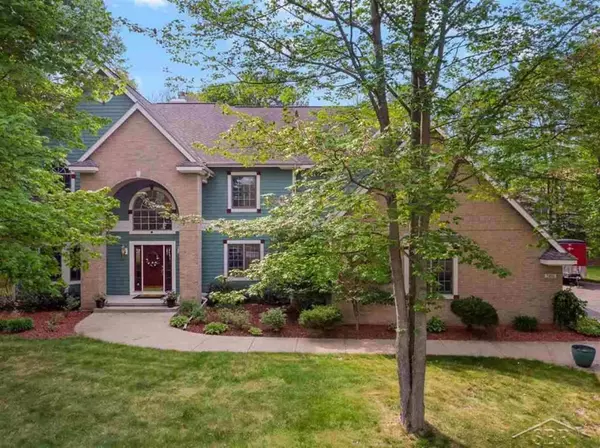For more information regarding the value of a property, please contact us for a free consultation.
5406 Copper Ridge Ct Midland, MI 48640
Want to know what your home might be worth? Contact us for a FREE valuation!

Our team is ready to help you sell your home for the highest possible price ASAP
Key Details
Sold Price $570,000
Property Type Single Family Home
Sub Type Single Family
Listing Status Sold
Purchase Type For Sale
Square Footage 4,400 sqft
Price per Sqft $129
Subdivision Wintergreen Estates
MLS Listing ID 50043114
Sold Date 08/16/21
Style 2 Story
Bedrooms 5
Full Baths 3
Half Baths 2
Abv Grd Liv Area 4,400
Year Built 1999
Annual Tax Amount $11,628
Tax Year 2020
Lot Size 0.470 Acres
Acres 0.47
Lot Dimensions 136x150
Property Description
CAPTIVATING ON COPPER RIDGE CT! This magnificent estate encompasses space, style, and storage in 6700 sq ft with 5 bed and 4.5 baths. This stately home offers a timeless, traditional style featuring a grand entrance with cathedral ceilings, curved staircase, and gleaming hardwood floors that make a lovely first impression. Impressive highlights include a well appointed kitchen with stainless steel appliances, solid surface countertops, cherry cabinets, and two islands that opens up to the stunning living room with cathedral ceilings, fireplace, and expansive wall of windows, an executive office with French doors and fireplace, finished basement with an entertaining bar area and movie theater, laundry room with utility sink, storage area, and a doggie wash station, and a grand master bedroom with fireplace, nursery or bonus area, en suite with fireplace and heated ceramic flooring, tastefully landscaped yard with sprinkler system, and located on a cul-de-sac in desirable neighborhood!
Location
State MI
County Midland
Area Midland (56020)
Zoning Residential
Rooms
Basement Finished, Full, Poured
Dining Room Eat-In Kitchen, Formal Dining Room
Kitchen Eat-In Kitchen, Formal Dining Room
Interior
Interior Features 9 ft + Ceilings, Cathedral/Vaulted Ceiling, Ceramic Floors, Hardwood Floors, Spa/Jetted Tub, Security System, Sound System, Walk-In Closet, Wet Bar/Bar
Hot Water Gas
Heating Forced Air
Cooling Central A/C
Fireplaces Type Gas Fireplace, Grt Rm Fireplace, Primary Bedroom Fireplace
Appliance Dishwasher, Disposal, Dryer, Intercom, Microwave, Range/Oven, Washer
Exterior
Garage Attached Garage, Gar Door Opener
Garage Spaces 3.5
Amenities Available Sidewalks, Street Lights
Waterfront No
Garage Yes
Building
Story 2 Story
Foundation Basement
Water Public Water
Architectural Style Traditional
Structure Type Brick,Cedar
Schools
School District Midland Public Schools
Others
Ownership Private
SqFt Source Public Records
Energy Description Natural Gas
Acceptable Financing Conventional
Listing Terms Conventional
Financing Cash,Conventional,FHA,VA
Read Less

Provided through IDX via MiRealSource. Courtesy of MiRealSource Shareholder. Copyright MiRealSource.
Bought with EXP Realty
GET MORE INFORMATION





