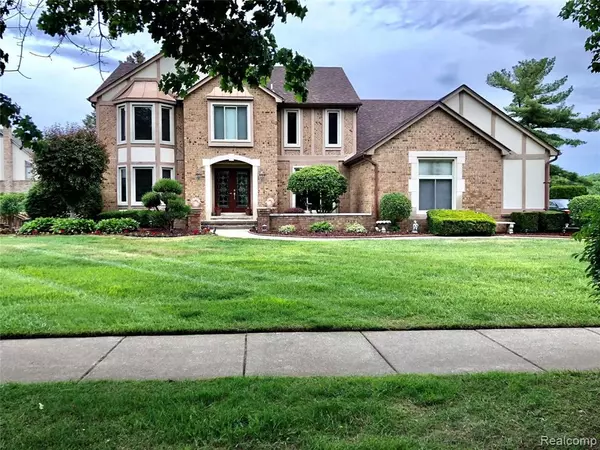For more information regarding the value of a property, please contact us for a free consultation.
11737 HIAWATHA Drive Shelby Twp, MI 48315 1240
Want to know what your home might be worth? Contact us for a FREE valuation!

Our team is ready to help you sell your home for the highest possible price ASAP
Key Details
Sold Price $530,000
Property Type Single Family Home
Sub Type Single Family
Listing Status Sold
Purchase Type For Sale
Square Footage 3,208 sqft
Price per Sqft $165
Subdivision Lake Arrowhead # 03
MLS Listing ID 40179936
Sold Date 08/16/21
Style 2 Story
Bedrooms 5
Full Baths 3
Half Baths 1
Abv Grd Liv Area 3,208
Year Built 1983
Annual Tax Amount $4,467
Lot Size 0.380 Acres
Acres 0.38
Lot Dimensions 100x129x87x68x146
Property Description
Lakefront Paradise offering vacation year-round lifestyle!Swim,fish,kayak,wind sail,canoe paddleboat in Summer & ice skate, ice fish in Winter;You'll never want to leave home! This 5 bedroom, 3.5 bath beauty offers NEW ROOF, hardwood & new porcelain floors, carpeting, most New windows& 3 doorwalls,New garage doors, Updated Kitchen w/NEW Maytag top of the line Refrigerator, Adora Stainless Steel Stove,Granite Countertops.Double Leaded Glass entry Doors,Huge Great Room w/ Gorgeous custom Fireplace,Wetbar,Walkout finished basement w/ Wetbar,Fireplace,Family Room,Play Area & Full Bath + Plenty storage. Walkout to patio w/ fountain/mini pond & relax or enjoy your big yard w/ multiple decks, plenty space for playing Volleyball,setting up party tents & practicing sports. House sits up high so you can enjoy the lake views, sit & relax on your deck while enjoying the beautiful sunrises & sunsets. Don't miss the opportunity to live in Paradise, see it today & Welcome Home! BATVAI
Location
State MI
County Macomb
Area Shelby Twp (50007)
Rooms
Basement Finished, Walk Out
Interior
Interior Features Cable/Internet Avail., DSL Available, Wet Bar/Bar
Heating Forced Air
Cooling Ceiling Fan(s), Central A/C
Fireplaces Type Basement Fireplace, Grt Rm Fireplace, Natural Fireplace
Appliance Dishwasher, Dryer, Microwave, Range/Oven, Trash Compactor, Washer
Exterior
Garage Attached Garage, Electric in Garage, Gar Door Opener, Side Loading Garage, Direct Access
Garage Spaces 3.5
Waterfront Yes
Garage Yes
Building
Story 2 Story
Foundation Basement
Water Public Water
Architectural Style Colonial, Tudor
Structure Type Brick
Schools
School District Utica Community Schools
Others
Ownership Private
Energy Description Natural Gas
Acceptable Financing Conventional
Listing Terms Conventional
Financing Cash,Conventional
Read Less

Provided through IDX via MiRealSource. Courtesy of MiRealSource Shareholder. Copyright MiRealSource.
Bought with Keller Williams Home
GET MORE INFORMATION





