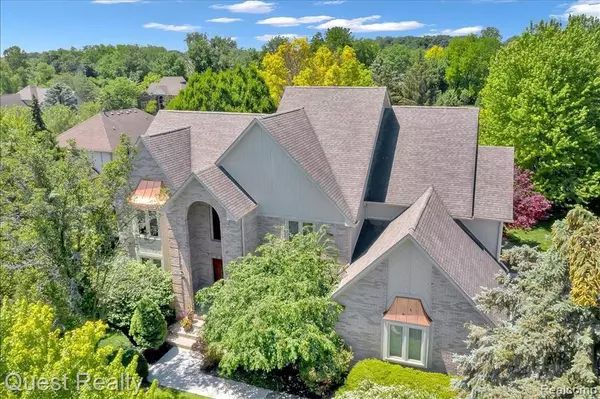For more information regarding the value of a property, please contact us for a free consultation.
11775 HUNTERS CREEK Drive Plymouth, MI 48170 2819
Want to know what your home might be worth? Contact us for a FREE valuation!

Our team is ready to help you sell your home for the highest possible price ASAP
Key Details
Sold Price $610,000
Property Type Single Family Home
Sub Type Single Family
Listing Status Sold
Purchase Type For Sale
Square Footage 3,913 sqft
Price per Sqft $155
Subdivision Hunters Creek Sub
MLS Listing ID 40189360
Sold Date 08/24/21
Style 2 Story
Bedrooms 4
Full Baths 3
Half Baths 1
Abv Grd Liv Area 3,913
Year Built 1989
Annual Tax Amount $7,646
Lot Size 0.580 Acres
Acres 0.58
Lot Dimensions 126.00X201.50
Property Description
**Multiple offers received. Offer deadline 7/6 at 2pm.** Homes are rarely available in the this highly desirable neighborhood, so now is your opportunity! This half acre professionally landscaped lot includes sprinkler system, brick paver walk-way, extensive decking leading to spacious backyard. A grand 2-story foyer greets you when you walk in the front door with formal living and dining rooms to your left and right. Large kitchen with high-end appliances (2019), granite counter tops and separate butler's pantry. Two-story great room with natural fireplace connects the kitchen and Florida rooms. Bedroom suite with dual walk-in closets. First floor laundry and office / study. Three car attached garage with side entry. Home has 2 furnaces, 2 AC units, 2 hot water tanks. Windows have transferrable lifetime warranty. Hunters Creek has only 28 homes, all uniquely built. *Original owner* Conveniently located near M14 and downtown Plymouth. Award winning schools.
Location
State MI
County Wayne
Area Plymouth Twp (82012)
Rooms
Basement Unfinished
Interior
Interior Features Cable/Internet Avail., Spa/Jetted Tub, Wet Bar/Bar
Hot Water Gas
Heating Forced Air
Cooling Ceiling Fan(s), Central A/C
Fireplaces Type Grt Rm Fireplace, Natural Fireplace
Appliance Dishwasher, Dryer, Microwave, Refrigerator, Washer
Exterior
Parking Features Attached Garage, Electric in Garage, Gar Door Opener, Direct Access
Garage Spaces 3.0
Garage Yes
Building
Story 2 Story
Foundation Basement
Water Public Water
Architectural Style Colonial
Structure Type Brick,Wood
Schools
School District Plymouth Canton Comm Schools
Others
HOA Fee Include Maintenance Grounds,Snow Removal
Ownership Private
Energy Description Natural Gas
Acceptable Financing Conventional
Listing Terms Conventional
Financing Cash,Conventional,FHA,VA
Read Less

Provided through IDX via MiRealSource. Courtesy of MiRealSource Shareholder. Copyright MiRealSource.
Bought with Coldwell Banker Realty-Plymouth




