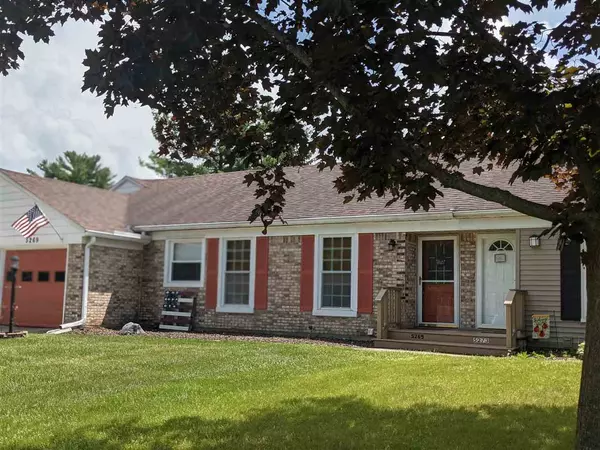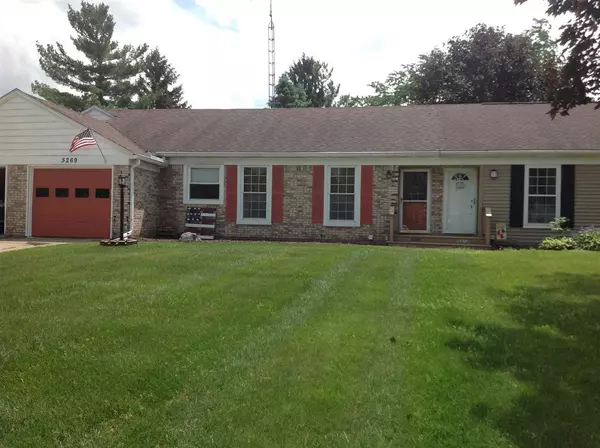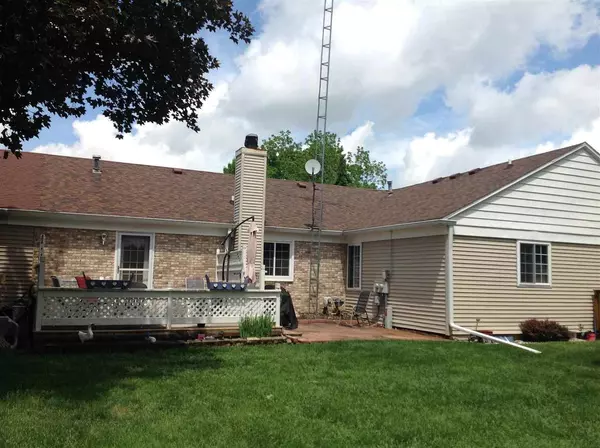For more information regarding the value of a property, please contact us for a free consultation.
5269 Highland Shore Dr. Flushing, MI 48433
Want to know what your home might be worth? Contact us for a FREE valuation!

Our team is ready to help you sell your home for the highest possible price ASAP
Key Details
Sold Price $104,500
Property Type Single Family Home
Sub Type Single Family
Listing Status Sold
Purchase Type For Sale
Square Footage 900 sqft
Price per Sqft $116
Subdivision Pinewood Downs 03
MLS Listing ID 50043092
Sold Date 06/25/21
Style 1 Story
Bedrooms 3
Full Baths 2
Abv Grd Liv Area 900
Year Built 1977
Annual Tax Amount $1,544
Tax Year 2020
Lot Size 6,098 Sqft
Acres 0.14
Lot Dimensions 29 x165 x 42 x 169
Property Description
Lovely townhouse in the Flushing School District. Right off Linden Rd. with shopping conveniences. Pretty and real hardwood floors throughout the first floor. An attractive beamed ceiling in the living room, comfy dining area, the kitchen has all the appliances including a new French Three Door Black SS Refrigerator and a built in buffet area with lots of storage. Two bedrooms on the first floor (a laundry area also is on the first floor in a bedroom closet) but can be moved back to the lower level. Full bath with a jacuzzi tub/shower! The warm and inviting lower level has an attractive full brick wall with a gas fireplace, a spacious bedroom with an egress window, including a full bath, a paneled office/den with built in bookshelves and a storage room with cupboards and laundry sink. The back yard has a nice 16 x 16 deck, brick patio and an attractive storage shed.
Location
State MI
County Genesee
Area Mt Morris Twp (25013)
Zoning Residential
Rooms
Basement Block, Egress/Daylight Windows, Finished, Full, Interior Access, Sump Pump
Dining Room Dining "L", Eat-In Kitchen
Kitchen Dining "L", Eat-In Kitchen
Interior
Interior Features Cable/Internet Avail., Cathedral/Vaulted Ceiling, Ceramic Floors, Hardwood Floors, Spa/Jetted Tub, Sump Pump, Window Treatment(s)
Hot Water Gas
Heating Forced Air
Cooling Central A/C
Fireplaces Type Basement Fireplace, Gas Fireplace, Grt Rm Fireplace
Appliance Dishwasher, Disposal, Dryer, Microwave, Range/Oven, Refrigerator, Washer, Water Softener - Owned
Exterior
Parking Features Attached Garage
Garage Spaces 1.0
Garage Yes
Building
Story 1 Story
Foundation Basement
Water Public Water
Architectural Style Ranch
Structure Type Brick,Vinyl Siding
Schools
School District Flushing Community Schools
Others
Ownership Private
SqFt Source Realist
Energy Description Natural Gas
Acceptable Financing Conventional
Listing Terms Conventional
Financing Cash,Conventional,FHA,VA
Read Less

Provided through IDX via MiRealSource. Courtesy of MiRealSource Shareholder. Copyright MiRealSource.
Bought with Century 21 Signature Realty




