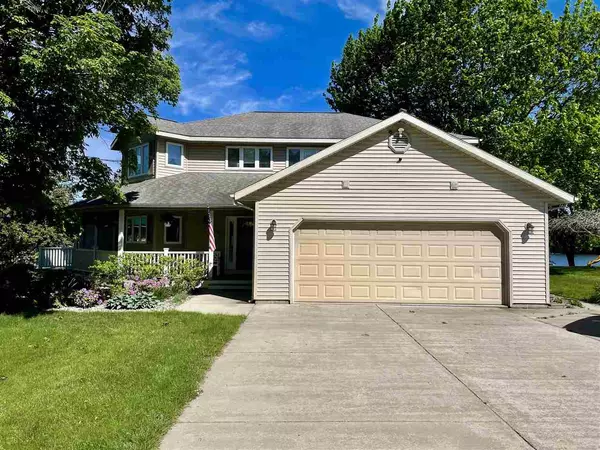For more information regarding the value of a property, please contact us for a free consultation.
5092 KINGS WAY Gladwin, MI 48624
Want to know what your home might be worth? Contact us for a FREE valuation!

Our team is ready to help you sell your home for the highest possible price ASAP
Key Details
Sold Price $450,000
Property Type Single Family Home
Sub Type Single Family
Listing Status Sold
Purchase Type For Sale
Square Footage 3,254 sqft
Price per Sqft $138
Subdivision Kings Realm
MLS Listing ID 50043354
Sold Date 06/24/21
Style 2 Story
Bedrooms 3
Full Baths 3
Half Baths 1
Abv Grd Liv Area 3,254
Year Built 1996
Annual Tax Amount $5,077
Tax Year 2019
Lot Size 0.300 Acres
Acres 0.3
Lot Dimensions 94x178x52x166
Property Description
Pristine custom home on Lake Lancelot. Beautiful setting with all professional landscaping, 94ft of sandy shoreline. 3 bedrooms, 2-1/2 baths with large loft with a fabulous view of waterfront. Excellent for working at home. Excellent floor plan with main level master suite, walk-thru closet, fully bath with dual vanity, jacuzzi tub and shower. Great room has all new windows that give you full view of landscape, island and waterfront. Master suite also has floor to ceiling windows along with new wrap-a-round deck which has clear see-thru railing for full view of lake and best seat in the house to view fireworks. Deck is high-end multi color Trek with vinyl railing and gazebo. Attached 2-car garage, sub-zero freezer and large fridge, plenty of storage and more. You can also purchase lot 256 if wanting an additional 75ft of waterfront making it a total of 169ft for play space, adding an addition or for privacy. Ownership give you access to all of Sugar Springs amenities to enjoy.
Location
State MI
County Gladwin
Area Butman Twp (26006)
Zoning Residential
Rooms
Basement Block
Dining Room Breakfast Nook/Room, Formal Dining Room, Pantry
Kitchen Breakfast Nook/Room, Formal Dining Room, Pantry
Interior
Interior Features 9 ft + Ceilings, Cable/Internet Avail., Cathedral/Vaulted Ceiling, Ceramic Floors, Spa/Jetted Tub, Walk-In Closet, Window Treatment(s)
Hot Water Gas
Heating Forced Air
Cooling Ceiling Fan(s), Central A/C
Fireplaces Type LivRoom Fireplace
Appliance Dishwasher, Disposal, Humidifier, Microwave, Other-See Remarks, Range/Oven, Refrigerator, Water Softener - Owned
Exterior
Garage Attached Garage, Electric in Garage, Gar Door Opener
Garage Spaces 2.5
Amenities Available Exercise/Facility Room, Golf Course, Park, Playground, Pool/Hot Tub, Pets-Allowed, Airport/Runway, Restaurant, Storage, Beach Area
Waterfront Yes
Garage Yes
Building
Story 2 Story
Foundation Crawl
Water Private Well
Architectural Style Contemporary, Ranch
Structure Type Vinyl Siding,Vinyl Trim
Schools
School District Gladwin Community Schools
Others
HOA Fee Include Club House Included,HOA
Ownership Private
SqFt Source Realist
Energy Description Natural Gas
Acceptable Financing Cash
Listing Terms Cash
Financing Cash,Conventional
Pets Description Cats Allowed, Dogs Allowed
Read Less

Provided through IDX via MiRealSource. Courtesy of MiRealSource Shareholder. Copyright MiRealSource.
Bought with RE/MAX RIVERHAVEN--SS
GET MORE INFORMATION





