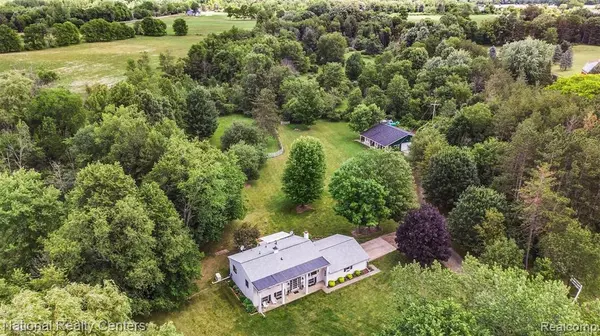For more information regarding the value of a property, please contact us for a free consultation.
5700 HAGERMAN Road Leonard, MI 48367 1411
Want to know what your home might be worth? Contact us for a FREE valuation!

Our team is ready to help you sell your home for the highest possible price ASAP
Key Details
Sold Price $365,000
Property Type Single Family Home
Sub Type Single Family
Listing Status Sold
Purchase Type For Sale
Square Footage 1,872 sqft
Price per Sqft $194
MLS Listing ID 40190388
Sold Date 08/09/22
Style Bi-Level
Bedrooms 3
Full Baths 2
Abv Grd Liv Area 1,872
Year Built 1968
Annual Tax Amount $3,148
Lot Size 13.500 Acres
Acres 13.5
Lot Dimensions 432x1328x455x1100
Property Description
Enjoy the private, beautiful 13.5 acres of peaceful rolling hills which are partially wooded - perfect for hunting or bird watching. The property once had horses - great pasture land as well. Tons of wildlife on the property and across the street in the wetland. Your guests enter through the oak paneled foyer to the living room above or the Recreation/family room below. Relax in the living room with the gas fireplace or enjoy the warmth of the pellet stove in the family/recreation room downstairs. Newer (2005) pole barn (40x38) with entertainment room to relax with friends - (man-cave, she-shed). Pole barn features duel entry 12 ft doors at each end. Lower level has been waterproofed with lifetime transferable warranty. Minutes walking distance to Polly Ann Trail. Close to 7 Ponds Nature Center. This home has been loved and well-maintained with many updates including newer windows, roof, appliances, master bath - see updates list.
Location
State MI
County Oakland
Area Addison Twp (63051)
Rooms
Basement Finished, Outside Entrance
Interior
Hot Water Gas
Heating Forced Air
Cooling Attic Fan, Central A/C
Fireplaces Type FamRoom Fireplace, Gas Fireplace, LivRoom Fireplace
Appliance Dishwasher, Dryer, Microwave, Range/Oven, Refrigerator, Washer
Exterior
Parking Features Attached Garage, Basement Access, Gar Door Opener, Direct Access
Garage Spaces 2.5
Garage Description 27x24
Garage Yes
Building
Story Bi-Level
Foundation Slab
Water Private Well
Architectural Style Raised Ranch, Split Level
Structure Type Aluminum,Vinyl Siding
Schools
School District Almont Community Schools
Others
Ownership Private
Energy Description Natural Gas
Acceptable Financing Conventional
Listing Terms Conventional
Financing Cash,Conventional
Read Less

Provided through IDX via MiRealSource. Courtesy of MiRealSource Shareholder. Copyright MiRealSource.
Bought with RE/MAX First




