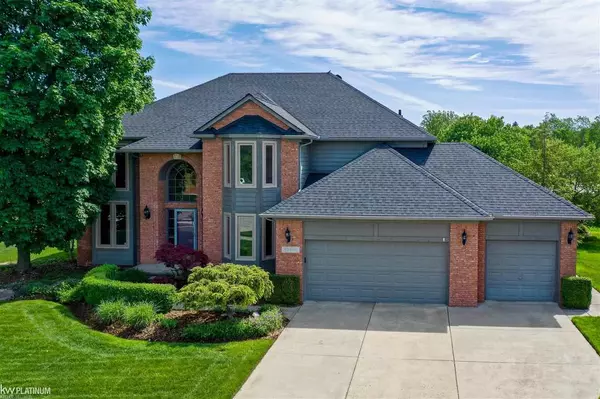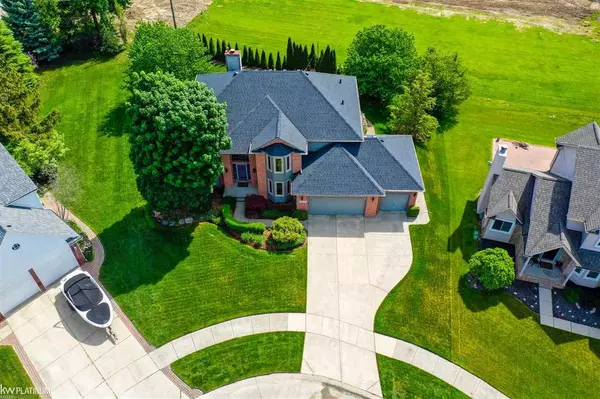For more information regarding the value of a property, please contact us for a free consultation.
52662 W Hill Chesterfield, MI 48047
Want to know what your home might be worth? Contact us for a FREE valuation!

Our team is ready to help you sell your home for the highest possible price ASAP
Key Details
Sold Price $379,900
Property Type Single Family Home
Sub Type Single Family
Listing Status Sold
Purchase Type For Sale
Square Footage 2,679 sqft
Price per Sqft $141
Subdivision Aspen Park
MLS Listing ID 50043734
Sold Date 07/08/21
Style 2 Story
Bedrooms 4
Full Baths 2
Half Baths 1
Abv Grd Liv Area 2,679
Year Built 1998
Annual Tax Amount $4,087
Lot Size 0.260 Acres
Acres 0.26
Lot Dimensions 90x130
Property Description
Fantastic spacious colonial just in time to enjoy a beautiful summer! New roof and gutters 2019, hwt 2018, 27 windows with 35 yr warranty 2017. Beautiful granite kitchen w/oak under lit cabinets, recessed lighting and built in buffet/wine bar. Stunning family room high ceilings and wood burning fireplace, wood blinds with floor to ceiling drapery. Formal dining room for those large family and friend gatherings and library/den with glass paned french doors ideal for work from home or homeschoolers. Primary bedroom w/double doors, awesome walk in organized closet, bay window. Primary bath with jetted tub, separate shower and overhead heat lamps! Spectacular serene backyard with 2 brick pavered entertaining areas, privacy and low maintenance perennial landscaping. All windows and doors linked to security system accessible from both levels. And to boot, a 3 car garage!
Location
State MI
County Macomb
Area Chesterfield Twp (50009)
Zoning Residential
Rooms
Basement Poured, Sump Pump, Unfinished
Dining Room Eat-In Kitchen, Formal Dining Room
Kitchen Eat-In Kitchen, Formal Dining Room
Interior
Interior Features Bay Window, Cable/Internet Avail., Cathedral/Vaulted Ceiling, Ceramic Floors, Hardwood Floors, Security System, Walk-In Closet
Hot Water Gas
Heating Forced Air, Air Cleaner, Humidifier
Cooling Ceiling Fan(s), Central A/C
Fireplaces Type LivRoom Fireplace, Natural Fireplace
Appliance Dishwasher, Disposal, Dryer, Microwave, Range/Oven, Refrigerator, Washer
Exterior
Garage Attached Garage
Garage Spaces 3.0
Garage Description 782 sq ft
Waterfront No
Garage Yes
Building
Story 2 Story
Foundation Basement
Water Public Water
Architectural Style Colonial
Structure Type Brick,Wood
Schools
School District Anchor Bay School District
Others
HOA Fee Include Snow Removal
Ownership Private
SqFt Source Public Records
Energy Description Natural Gas
Acceptable Financing Conventional
Listing Terms Conventional
Financing Cash,Conventional,FHA,VA
Read Less

Provided through IDX via MiRealSource. Courtesy of MiRealSource Shareholder. Copyright MiRealSource.
Bought with Weichert Realtors Excel
GET MORE INFORMATION





