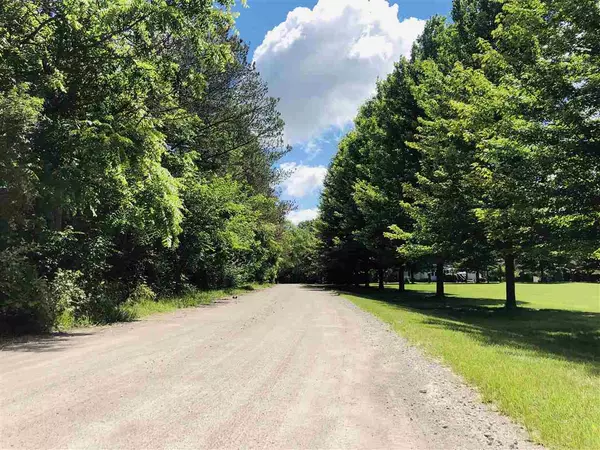For more information regarding the value of a property, please contact us for a free consultation.
6283 Mckinley Flushing, MI 48433
Want to know what your home might be worth? Contact us for a FREE valuation!

Our team is ready to help you sell your home for the highest possible price ASAP
Key Details
Sold Price $339,000
Property Type Single Family Home
Sub Type Single Family
Listing Status Sold
Purchase Type For Sale
Square Footage 1,708 sqft
Price per Sqft $198
Subdivision Lost Lake Estates
MLS Listing ID 50047120
Sold Date 08/17/21
Style 1 Story
Bedrooms 3
Full Baths 3
Abv Grd Liv Area 1,708
Year Built 1981
Annual Tax Amount $3,383
Tax Year 2020
Lot Size 3.300 Acres
Acres 3.3
Lot Dimensions 225x462x288x101x86x1052
Property Description
Some properties are so unique, that they only come once in a lifetime, and this is certainly one of them! Situated in the township of Flushing on over 3 acres, in the beautiful and secluded Lost Lake Estates! From the moment you drive down the private drive that is lined with massive trees you'll start to feel the wonderful escape to this private wooded oasis that has tons of trails to roam. You'll appreciate the large view of Lost Lake right out your front door. You have the option to park in the two car attached garage or the large 3 car second garage. This 3 bedroom ranch has many features you'll love to include; Open concept living room/kitchen area with a brick natural fireplace, 3 spacious bedrooms, 3 full baths, walk-in closet in the master bedroom, first floor laundry, two kitchen pantry areas, formal dining room and an eat-in kitchen, finished basement to include another full bath. Updated flooring, paint, new roof and windows in 2019 too. Two Fire pits, Gazebo on the lake.
Location
State MI
County Genesee
Area Flushing Twp (25007)
Rooms
Basement Finished, Full, Outside Entrance, Partially Finished, Poured, Interior Access, Sump Pump
Dining Room Eat-In Kitchen, Formal Dining Room, Pantry
Kitchen Eat-In Kitchen, Formal Dining Room, Pantry
Interior
Interior Features Hardwood Floors, Sump Pump, Walk-In Closet
Hot Water Gas
Heating Forced Air
Cooling Central A/C
Fireplaces Type LivRoom Fireplace, Natural Fireplace
Appliance Dishwasher, Dryer, Range/Oven, Refrigerator, Washer
Exterior
Parking Features Additional Garage(s), Attached Garage, Basement Garage
Garage Spaces 2.0
Garage Description 24x24
Garage Yes
Building
Story 1 Story
Foundation Basement
Water Private Well
Architectural Style Ranch
Structure Type Brick,Vinyl Siding
Schools
School District Flushing Community Schools
Others
Ownership Private
SqFt Source Measured
Energy Description Natural Gas
Acceptable Financing VA
Listing Terms VA
Financing Cash,Conventional,FHA,VA,Rural Development
Read Less

Provided through IDX via MiRealSource. Courtesy of MiRealSource Shareholder. Copyright MiRealSource.
Bought with Keller Williams First




