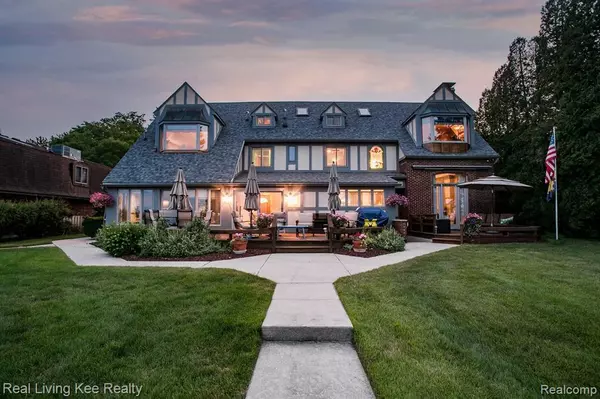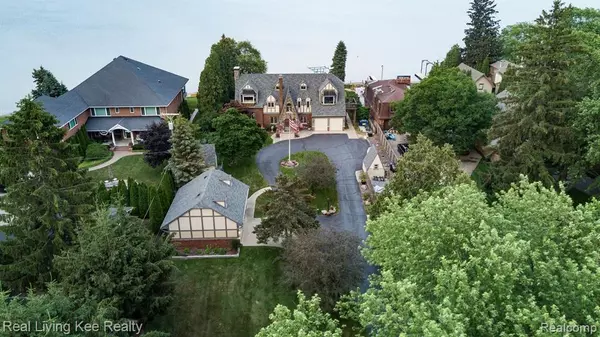For more information regarding the value of a property, please contact us for a free consultation.
8308 Lakeshore Road Burtchville, MI 48059 1327
Want to know what your home might be worth? Contact us for a FREE valuation!

Our team is ready to help you sell your home for the highest possible price ASAP
Key Details
Sold Price $975,000
Property Type Single Family Home
Sub Type Single Family
Listing Status Sold
Purchase Type For Sale
Square Footage 4,500 sqft
Price per Sqft $216
Subdivision T W Coopers Pine Grove Beach Sub
MLS Listing ID 40194498
Sold Date 01/18/22
Style More than 2 Stories
Bedrooms 5
Full Baths 4
Half Baths 1
Abv Grd Liv Area 4,500
Year Built 1929
Annual Tax Amount $8,209
Lot Size 1.460 Acres
Acres 1.46
Lot Dimensions 102 x 638.7 x 102 x 630.7
Property Description
LAKEFRONT HOME, 102' on Lake Huron. Burtchville TWP. 5-6 Bedroom, 4.5 Bath, 4,500 Sq. Ft. English Tudor in Mint Condition. Full Basement with 800 Sq. Ft of additional Living Space, Central A/C, 2 Car Attached Garage plus separate Detached Garage with Loft. Steel Seawall and Jetty. Boat House with Deck on Top. Power Lift for Boat. Breathtaking View of Lake Huron. Beautiful Hardwood FLooring, Natural Fireplaces converted to Nat. Gas. Extensive Remodeling in 2017: New Roof, New Hardwood Flooring, New Kitchen (Granite), Full Exterior Painting ALL in 2017. Formal Dining. Awesome Hot Tub in the Sunroom. Unbelievable Living Room with Fireplace overlooking Lake. Beautiful Master Suite overlooking the Lake plus has a Balcony. All Appliances included: Wolf Gas Cooktop, Kitchen Aid Dishwasher, Sub Zero Refrigerator, Oven, Washer and Dryer. First FLoor Laundry. Third Floor has it own Private Living Room and Bedroom with Bath. Tree House, Additional Adjacent Acreage is Available.
Location
State MI
County St. Clair
Area Burtchville Twp (74006)
Rooms
Basement Partially Finished, Walk Out
Interior
Interior Features Cable/Internet Avail., DSL Available, Spa/Jetted Tub
Heating Baseboard, Forced Air
Cooling Central A/C
Fireplaces Type FamRoom Fireplace, Gas Fireplace, LivRoom Fireplace, Natural Fireplace
Appliance Disposal, Microwave
Exterior
Parking Features Additional Garage(s), Attached Garage, Detached Garage, Electric in Garage, Gar Door Opener, Workshop
Garage Spaces 4.0
Garage Yes
Building
Story More than 2 Stories
Foundation Basement
Water Public Water
Architectural Style Tudor
Structure Type Brick
Schools
School District Croswell Lexington Comm Sd
Others
Ownership Private
Assessment Amount $30
Energy Description Natural Gas
Acceptable Financing Conventional
Listing Terms Conventional
Financing Cash,Conventional
Read Less

Provided through IDX via MiRealSource. Courtesy of MiRealSource Shareholder. Copyright MiRealSource.
Bought with Real Living Kee Realty-Port Huron




